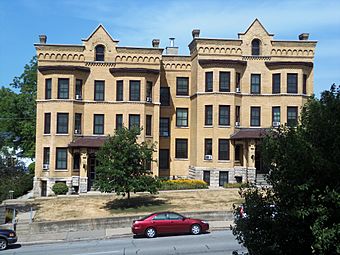Argyle Flats facts for kids
Quick facts for kids |
|
|
Argyle Flats
|
|
 |
|
| Location | 732 Brady St. Davenport, Iowa |
|---|---|
| Area | less than 1 acre (0.40 ha) |
| Built | 1900 |
| Architect | Clausen & Burrows |
| MPS | Davenport MRA |
| NRHP reference No. | 83002397 |
| Added to NRHP | July 7, 1983 |
Argyle Flats is a historic building located in Davenport, Iowa, United States. It sits on a busy street. This building was added to the National Register of Historic Places in 1983. This means it's an important place recognized for its history or special design.
Contents
A Look Back: History of Argyle Flats
Building a New Home
The Argyle Flats building was finished in 1900. It was designed by a local architecture company from Davenport called Clausen & Burrows. At that time, many apartment buildings were being built in Davenport. Argyle Flats was a typical example of these new homes.
A Great Location
The building was in a very good spot. It was close to Palmer College of Chiropractic, which was growing. It was also near a streetcar line, making it easy for people to travel. Plus, it was only a short walk to the downtown area. Today, Palmer College owns the building.
What Does It Look Like? Architecture of Argyle Flats
Outside the Building
Argyle Flats is a three-story building. It sits on a slightly raised basement. The building has a simple, straight shape. It looks like two separate parts joined together. The front of the building is not perfectly even on both sides. This is called an asymmetrical facade.
The walls are made of smooth brick. They have rougher parts called cornices near the top. These cornices show a style called Romanesque Revival. You can see round-arched windows in the attic area. These windows are found in pointed sections called gables that rise above the roofline.
Special Details
You can find special decorations at the main entrances. There are also pretty details on the cornices. The building has large, many-sided window sections that stick out. These go up all three floors.
There are two main entrances at the front. Each entrance leads to apartments on one side of a shared wall. The outside of both sides of the building looks like a mirror image. This was common for "double houses" in the city. One interesting thing is that the northern part of the building sits a bit higher on the hill than the southern part. The building's unique look also shows elements of the Victorian time period.
Images for kids
See Also




