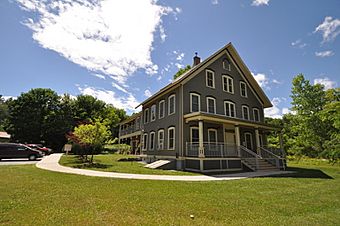Augustus and Laura Blaisdell House facts for kids
Quick facts for kids |
|
|
Augustus and Laura Blaisdell House
|
|
 |
|
| Location | 517 Depot St., Chester, Vermont |
|---|---|
| Area | less than one acre |
| Built | 1868 |
| Architectural style | Greek Revival; Italianate |
| NRHP reference No. | 13001132 |
| Added to NRHP | January 29, 2014 |
The Augustus and Laura Blaisdell House is a special old building located at 517 Depot Street in Chester, Vermont. It was built in 1868 for a local business owner. This house is a great example of a mix of two popular building styles from that time: Greek Revival and Italianate.
Over the years, this building has been used for both businesses and homes. Today, it has several apartments inside. Because of its unique history and architecture, it was added to the National Register of Historic Places in 2014. This means it's recognized as an important historical site!
Contents
What Does the Blaisdell House Look Like?
The Blaisdell House stands in a part of Chester called Chester Depot. It's right on the corner of Depot Street and Railroad Avenue. The house sits on a small hill, giving it a great view of the village.
It's a two-and-a-half-story building made of wood. It has a roof that slopes down on two sides, with the front part shaped like a triangle (a gable roof). The outside walls are covered with clapboard siding, and its base is made of stone and concrete blocks.
Key Features of the House
- Front View: The main front of the house faces east. It has five sections (bays) across, with three sections in the attic area.
- Porch: A single-story porch stretches across the front. Its support posts stand on special bases and are connected at the top by a decorative border.
- Windows: The windows on the front and sides are a type called "sash windows." They have unique, low-gabled caps above them.
- Attic Detail: Near the very top of the front gable, there's a round-arched opening. This opening has been closed off now.
- Back Section: A two-story addition extends from the back of the main house.
- Inside: Even though the inside is now divided into apartments, many original design features from when it was built are still there.
Who Lived Here? A Look Back in Time
The Blaisdell House was built in 1868 for Augustus and Laura Blaisdell. They were originally from New Hampshire and moved to Chester in 1860.
The Blaisdell Family Business
The Blaisdells ran a company that made special fireproof roofing and paint. They had their main business in New Hampshire. They built this house in a very noticeable spot in Chester to help sell their products. They even had a store on the ground floor of the house!
Laura Blaisdell owned both the land and the building. When she passed away in 1888, she left everything to Augustus. He decided to close the company store and sold the property in 1891.
A House with Many Uses
After the Blaisdells, the building was used in many different ways throughout the 1900s. Sometimes it was just a home, but often it also had a business operating inside.
The Blaisdell House is special in Chester because of its unique architectural style. It beautifully combines features from both the Italianate and Greek Revival designs, making it stand out in the village.



