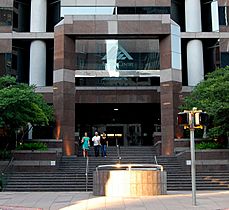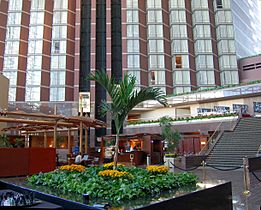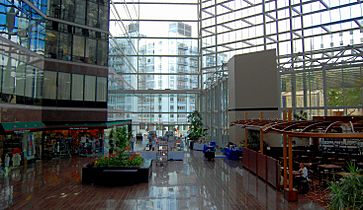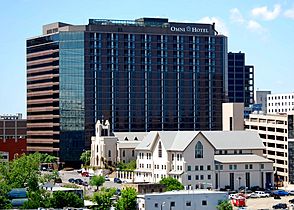Austin Centre facts for kids
Quick facts for kids Austin Centre |
|
|---|---|
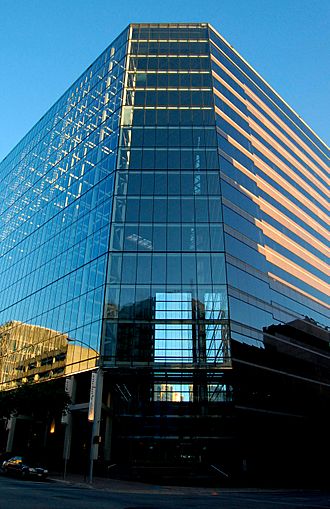
View of the Austin Centre from the corner of 8th Street and Brazos Street
|
|
| General information | |
| Type | Commercial |
| Location | 701 Brazos Street, Austin, Texas, United States |
| Construction started | 1984 |
| Completed | 1986 |
| Height | |
| Roof | 226 ft (69 m) |
| Technical details | |
| Floor count | 16 |
| Floor area | 600,000 sq ft (56,000 m2) |
| Lifts/elevators | 15 |
| Design and construction | |
| Architect | HKS, Inc. |
The Austin Centre is a tall building in Downtown Austin, Texas. It has 16 floors and is used for many things. You can find offices, shops, a hotel, and even homes inside. It's famous for its huge glass atrium, which is like a giant glass-covered courtyard inside the building. The hotel part of the building has a cool pool and bar on the roof!
Many companies have their main offices here. These include LIN Digital and Capital Factory. Capital Factory helps new businesses get started. The building's main lobby is also a popular spot for big events. For example, the South by Southwest Startup Crawl happens here.
Building History: How Austin Centre Was Built
Starting the Construction in Austin
Work on the Austin Centre began in August 1984. The land where it stands used to be the home of Mirabeau B. Lamar. He was an early leader in Texas. Sadly, his house burned down in 1847.
Digging Deep for Parking
Builders had to dig very deep for the parking garage. This garage can hold 700 cars underground. They drilled through a thick layer of limestone. They had to "quarry" their way down 55 feet. This was a big challenge!
Opening Day and New Technology
The Austin Centre officially opened in September 1986. The opening was a big event. There were parties and tours for writers. The building showed off its new technology. It had computerized systems for talking to people. It also managed energy use smartly. It even had its own phone company!
Fixing the Glass Panels
In 1988, something unexpected happened. A chemical reaction caused some outside glass panels to break. They fell to the street below. This meant that 2 million dollars worth of glass had to be replaced.
Hotel Changes and Residences
The hotel in the building was first a Radisson Plaza. In June 1992, it became an Omni Hotel. The top five floors of the hotel are special homes called condominiums. These homes were added for businesses. They could use them for important guests. They were also used by people who talk to government officials. These people needed a place to stay when the Texas Legislature was meeting.
Austin Centre's Design and Look
Who Designed the Building?
The Austin Centre was designed by two groups. One was a famous architect named Victor A. Lundy. He was known for his Modernist style. The other was the company HKS, Inc..
The Amazing Glass Atrium
The building is actually two separate tall sections. They are connected by a huge atrium. This atrium is 200 feet tall. It has one acre of glass! It's a very impressive part of the building.
Inside Access for Shops
You won't find shops facing the street at the Austin Centre. Instead, all the shops and businesses on the ground floor are accessed from inside the building. This makes the atrium a central hub.
Special Granite from India
The outside of the building looks very grand. It has 150,000 square feet of granite. This granite came all the way from Adoni, India. It was cut in Italy. Then, it traveled by boat to Houston. Finally, it was trucked to Dallas and then to Austin. The granite is red. It has lighter gray glass and lighter granite accents.
Views of the Capitol
The north side of the building is special. It has a full-height space frame and a glass wall. From inside, you can get a great view of the Texas State Capitol.
Gallery
The Austin Centre - Emporis


