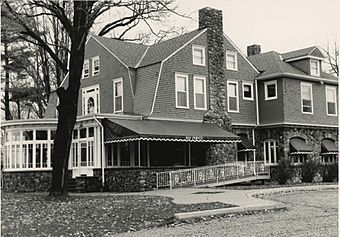Austin H. and Frankie A. Dwight Summer House facts for kids
|
Austin H. and Frankie A. Dwight Summer House
|
|

Bay Pointe Restaurant, 1984
|
|
| Location | 11456 Marsh Rd., Shelbyville, Michigan |
|---|---|
| Area | 2 acres (0.81 ha) |
| Built | 1901 |
| Architectural style | Colonial Revival |
| Demolished | 1984 |
| NRHP reference No. | 85000656 |
Quick facts for kids Significant dates |
|
| Added to NRHP | March 28, 1985 |
The Austin H. and Frankie A. Dwight Summer House was a beautiful home built for summer vacations. It was also known as the Bay Pointe Restaurant. This special building was located right on Gun Lake in Shelbyville, Michigan.
It was recognized as a Michigan State Historic Site in 1982. Later, in 1985, it was added to the National Register of Historic Places. This means it was considered an important historical place. The building was used as a restaurant for some time before it was taken down in 2004.
Contents
Discovering the Dwight Summer House
This section tells you about the history of the Dwight Summer House.
Early Days on Gun Lake
In 1885, Charles and Elizabeth Morrell bought the land where the house would later stand. This land near Gun Lake was first used for farming. The Morrells decided to turn it into a fun resort instead. They later sold the property to Edmund Noble.
The Dwights Build Their Dream Home
In 1899, Edmund Noble sold the land to Austin H. Dwight and his wife, Frankie. Austin Dwight was a successful businessman from Chicago. He became a very important paper maker in Kalamazoo.
Between 1901 and 1902, the Dwights built their amazing summer home on this property. They usually spent six months of the year living in this house. They continued to enjoy their summer home until Frankie passed away in 1924, and Austin in 1926.
From Home to Restaurant
After the Dwights passed away, their summer house was empty for many years. Then, in 1978, Roy and Jackie Martin bought the house and the land around it. They worked hard to fix up and update the old building.
In 1983, the Martins opened the Bay Pointe Restaurant inside the former Dwight Summer House. Later, new owners took over the property. In 2004, the original building was taken down. A brand new Bay Pointe Inn was built in its place.
What the House Looked Like
The Dwight summer home was a large, two-and-a-half-story building. It was made of wood and designed in the Colonial Revival style. This style often looks like old American colonial homes.
The house had a mix of roof shapes, including gambrel and hip roof sections. The first floor was covered with cobblestones, which are rounded stones. The upper parts of the house had wooden shingles. It also had a very big chimney made of fieldstone (natural stones). There was a large bay window and a porch that was enclosed.
The house was special not just for its looks but also for its clever building methods. It used strong timber beams with iron rods to create a large open space on the first floor. This was quite advanced for its time!



