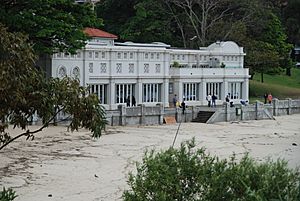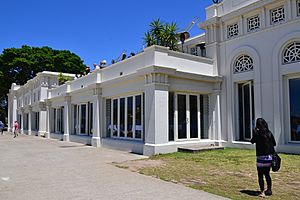Balmoral Bathers Pavilion facts for kids
Quick facts for kids Balmoral Bathers Pavilion |
|
|---|---|

Balmoral Bathers Pavilion, 2007
|
|
| Location | The Esplanade, Balmoral, Mosman Council, New South Wales, Australia |
| Built | 1928–1929 |
| Architect | Alfred H. Hale, Mosman Council Architect & Building Surveyor |
| Owner | Mosman Council |
| Official name: Balmoral Bathers Pavilion | |
| Type | State heritage (built) |
| Designated | 2 April 1999 |
| Reference no. | 760 |
| Type | Pavilion |
| Category | Recreation and Entertainment |
| Builders | Girvan Brothers, Master Builders. |
| Lua error in Module:Location_map at line 420: attempt to index field 'wikibase' (a nil value). | |
The Balmoral Bathers Pavilion is a special building in Balmoral, Australia. It used to be a place where people changed into their swimming clothes. Now, it's a shop, a cafe, and a restaurant.
It was designed by Alfred H. Hale, who was the architect for the Mosman Council. The building was constructed between 1928 and 1929 by Girvan Brothers. Today, the Mosman Council still owns this important building. It was added to the New South Wales State Heritage Register on April 2, 1999, which means it's officially protected for its historical value.
Contents
A Dip into History
The Balmoral Bathers Pavilion was built because swimming became super popular in the late 1800s. More and more people loved to swim, and many swimming clubs started up around Sydney. This meant people wanted better places to swim and more facilities at beaches.
Councils that had nice beaches needed to offer good facilities to attract visitors. In the 1920s, people had more money and expected better things. So, councils built lots of new sea walls, pools, changing rooms, and kiosks. These buildings became a big part of what makes places like Balmoral special.
Balmoral Beach Changes
The 1920s and 1930s saw big changes at Balmoral Beach. The land along Hunters Bay became public property. The Mosman Council used its power and money to improve the beach area. They added new facilities and made the beach reserves much nicer.
The Bathers Pavilion itself was built from 1928 to 1929. The land it stands on used to be private. But during the 1920s, the council bought it back for the community. This meant the building ended up being partly on public park land and partly on land owned by the council.
Designing and Building the Pavilion
Alfred H. Hale, the council's architect, designed the pavilion. It had to be useful for the public and also look beautiful on the beach. Building it was a big project.
In 1928, a company called Girvan Brothers won the bid to build the pavilion. The foundation stone was laid on August 21, 1928. The whole project cost a lot of money, and the council had to take out a loan to pay for it.
The pavilion officially opened on February 20, 1929. The Mayor, Alderman A. Buckle, opened it in front of a large crowd.
Early Days and Leases
The council decided to rent out the pavilion instead of running it themselves. They thought it would be too hard to manage. Mr. R. C. Shearer, who owned the Balmoral Swimming Baths, became the first person to lease the pavilion.
Parts of the pavilion were also rented out for selling drinks and snacks. This made some local shopkeepers unhappy. The building wasn't quite finished when Mr. Shearer moved in, and he even got a discount on his rent because of some problems, like a leaky roof.
Over the years, the council called for new tenders (offers) to lease the building every three years.
From Changing Rooms to Restaurant
As time went on, fewer people used the building just for changing clothes. In 1967, the council looked for new ideas for the pavilion. Mr. M. Knaef offered to lease the building for 15 years. He wanted to use it as a restaurant, but still keep the changing facilities.
Mr. Knaef opened his famous "Misha's Restaurant" in 1969. This changed the pavilion into a new kind of landmark. Some people in the community were worried about the changes, but the council explained their plans.
Later, in 1986, the lease changed hands again. Then, in 1988, Victoria Alexander and Andrew Joseph took over. They wanted to make big improvements, which again caused a lot of discussion in the community.
Protecting the Pavilion
In 1989, the new lessees wanted to turn the pavilion into a restaurant on the ground floor and a hotel with apartments and conference rooms upstairs. However, the land was zoned for "Open Space Recreation," which meant this kind of development wasn't allowed.
The council also found that the land was partly owned by the Department of Lands. To make things simpler, the council bought the rest of the land in 1993. This meant the Mosman Council now owned the entire building.
Because of all the discussions about the building's future, the community decided to ask the Heritage Council for help. On June 8, 1993, a public meeting voted to protect the site. A "Permanent Conservation Order" was put on the building on August 27, 1993. This made sure the pavilion would be preserved.
What the Pavilion Looks Like
The pavilion is a two-story building made of brick with a smooth, painted finish. It looks like buildings from the Mediterranean region, with a style often called "Spanish Mission." It's shaped like a wide, shallow "U" or an indented rectangle. The side facing the Esplanade is seen as the back, and the side facing the beach promenade is the front.
The building looks like a large white pavilion surrounded by trees. The top edges of the walls are straight, except for curved parts at each corner. There's a low tower in the middle on the western side, with an orange tiled roof and a flagpole.
The walls of the building are divided into sections by flat, attached columns called pilasters. The longer sides have two sets of four sections, separated by the main doorways. The shorter north and south sides have four and three sections, respectively.
Outside, the solid walls have arched openings with decorative grilles, especially at the corners. These openings are outlined with special moldings. There are also cement grilles all around the building.
Some parts of the building have wooden windows. These include multi-paned windows near the western entrance and on the lower part of the eastern side. The southern part of the eastern side has recently changed wooden doors that open outwards, with glass louvers at each end.
The roof is mostly hidden. Some parts are modern metal, and others are concrete covered with a special waterproof layer. The single-story areas have flat roofs that people can walk on, covered with gravel.
Inside, the building has a strong concrete frame. The concrete posts support the first floor. The outer walls are solid brick, painted on the inside. The underside of the upper floor is exposed concrete, showing the marks from when it was built. The floors are covered with different materials and painted. There are sloping floors in the central areas to help drain rainwater away.
Currently, the building needs some repairs.
Changes Over Time
Around 1929, the boys' changing area was turned into a shop. This was probably one of the first changes. Before the restaurant opened in the 1970s, only small changes were made.
Since the restaurant opened, there have been more significant changes inside the ground floor. New walls have been added to create different rooms. The upper floor has not been changed as much.
Why It's a Heritage Site
The Balmoral Bathers Pavilion is very important to Mosman, Sydney, and New South Wales. It's a key part of the Balmoral Beach reserve, which includes other buildings and the landscape. This reserve is a great example of how communities bought and developed beach areas for public fun in the 1920s and 1930s.
The building's design and construction show the architectural styles, building methods, and social ideas of its time.
The Balmoral Bathers Pavilion was added to the New South Wales State Heritage Register on April 2, 1999, because it meets several important rules:
- It shows how New South Wales history unfolded.
The Pavilion was a modern building that showed how much the community cared about enjoying and promoting its natural beauty. It represents how civic leaders faced new challenges in protecting beautiful places. It also shows the architectural trends of the 1920s and 30s, when sea bathing became very popular.
- It has great looks and shows creative skill.
Even though it's a bit old and has had some changes, the Pavilion looks strong and important at the northern end of the beach. It's a clear landmark for people on the beach and from the harbor. Its unique shape, size, color, and even its lights at night make it easy to spot. It's a big part of what makes the Balmoral shoreline special.
- It has a strong connection with the community.
The Pavilion means different things to the people who use the beach. It represents the fight to keep public access to the harbor foreshores. It has always been a part of Balmoral Reserve's special feeling, which locals and visitors want to keep as more people visit.
- It can teach us about history and science.
The building's materials and how it was built can still give us information about history and building practices, especially concrete construction. There's still more to learn from it.
- It is rare or uncommon.
Not many buildings of its kind were as grand, large, or as nicely placed. Many similar buildings have been torn down or changed a lot. The Balmoral pavilion still has some of its original features.
- It shows the main features of its type of place.
It's a great example of a "bathers' pavilion." It's valuable because of its qualities and because it still exists in a condition that shows its original look, layout, use, and setting.
 | Charles R. Drew |
 | Benjamin Banneker |
 | Jane C. Wright |
 | Roger Arliner Young |


