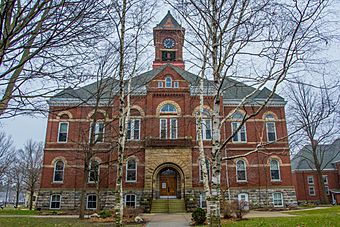Barry County Courthouse facts for kids
|
Barry County Courthouse Complex
|
|
 |
|
| Location | 220 W. State St., Hastings, Michigan |
|---|---|
| Area | 2 acres (0.81 ha) |
| Built | 1892 |
| Architect | Albert E. French |
| Architectural style | Late Victorian, Queen Anne, Richardsonian Romanesque |
| NRHP reference No. | 81000303 |
Quick facts for kids Significant dates |
|
| Added to NRHP | August 3, 1981 |
The Barry County Courthouse is an important government building in Hastings, Michigan. It's where many official county activities happen. This historic building is located at 220 West State Street. It was recognized as a Michigan State Historic Site in 1969. Later, in 1981, it was added to the National Register of Historic Places. This means it's a special place worth protecting because of its history and design.
Contents
History of the Courthouse
When Was the Courthouse Built?
The town of Hastings was first planned in 1836. The people who planned the town set aside a special spot for a courthouse. Barry County was officially formed in 1839. The very first courthouse was built on this spot in 1842.
Fires and New Buildings
Sadly, this first courthouse burned down in 1846. But the county quickly built a new one! In 1847, a new courthouse and jail were finished. This building was a two-story white wooden structure. Hastings grew into a village in 1855, and the county kept growing too.
In 1886, a big fire swept through Hastings. Luckily, the courthouse was saved. However, people started talking about building a stronger brick courthouse. By early 1892, money was set aside for this project.
Designing the Current Courthouse
The county hired Albert E. French, an architect from Detroit. He was chosen to design the new courthouse. Construction on the building you see today started in 1892. It was completed and ready for use in 1894.
What Does the Courthouse Look Like?
Architecture and Design
The Barry County Courthouse is a large, three-story building. It is made of red brick and has a rectangular shape. A tall, square tower stands in the middle of the building. The roof is made up of several sloped sections, which is called a hip roof.
The building looks a lot like the Livingston County Courthouse. That's because Albert E. French designed both buildings! The courthouse sits on a strong foundation made of rough-cut stone.
Unique Styles Combined
The design of the courthouse is a mix of different styles. It combines elements from Late Victorian, Queen Anne, and Richardsonian Romanesque designs. This mix makes the building very unique and interesting to look at.
Windows and Entrances
You'll notice that cut stone frames the windows and doors. Pretty decorative tiles and special brickwork add details around the window openings. The building has four arched entrances, one on each side.
The main entrance is on the north side. It's the most decorated one! It has tall, rounded columns on either side. Above the arch, you can see "Barry County" carved into the stone. The year it was built is also carved there.
The Old Jail Building
Behind the main courthouse building, you'll find the old jail. This building also served as the sheriff's home. It's a 2 1/2-story building made of red brick. It also features the Queen Anne style of architecture.
New Courts Building
In 1994, a new building was constructed across the street. This new building is called the Barry County Courts Building. It now handles many of the court activities.
See also
 In Spanish: Palacio de Justicia del Condado de Barry para niños
In Spanish: Palacio de Justicia del Condado de Barry para niños
 | Jessica Watkins |
 | Robert Henry Lawrence Jr. |
 | Mae Jemison |
 | Sian Proctor |
 | Guion Bluford |



