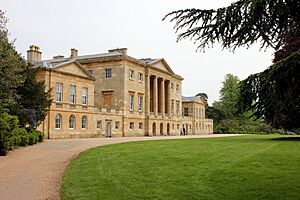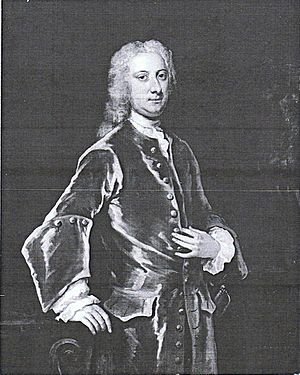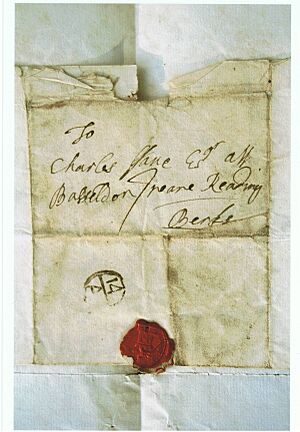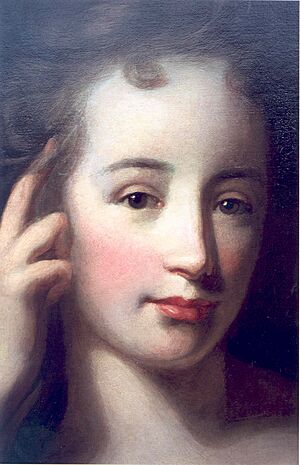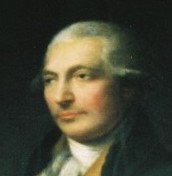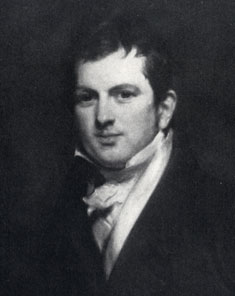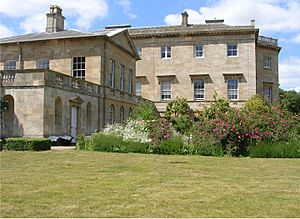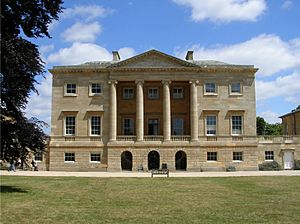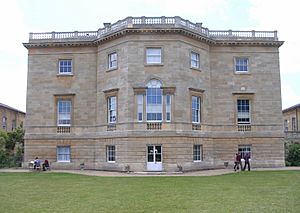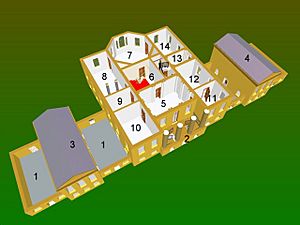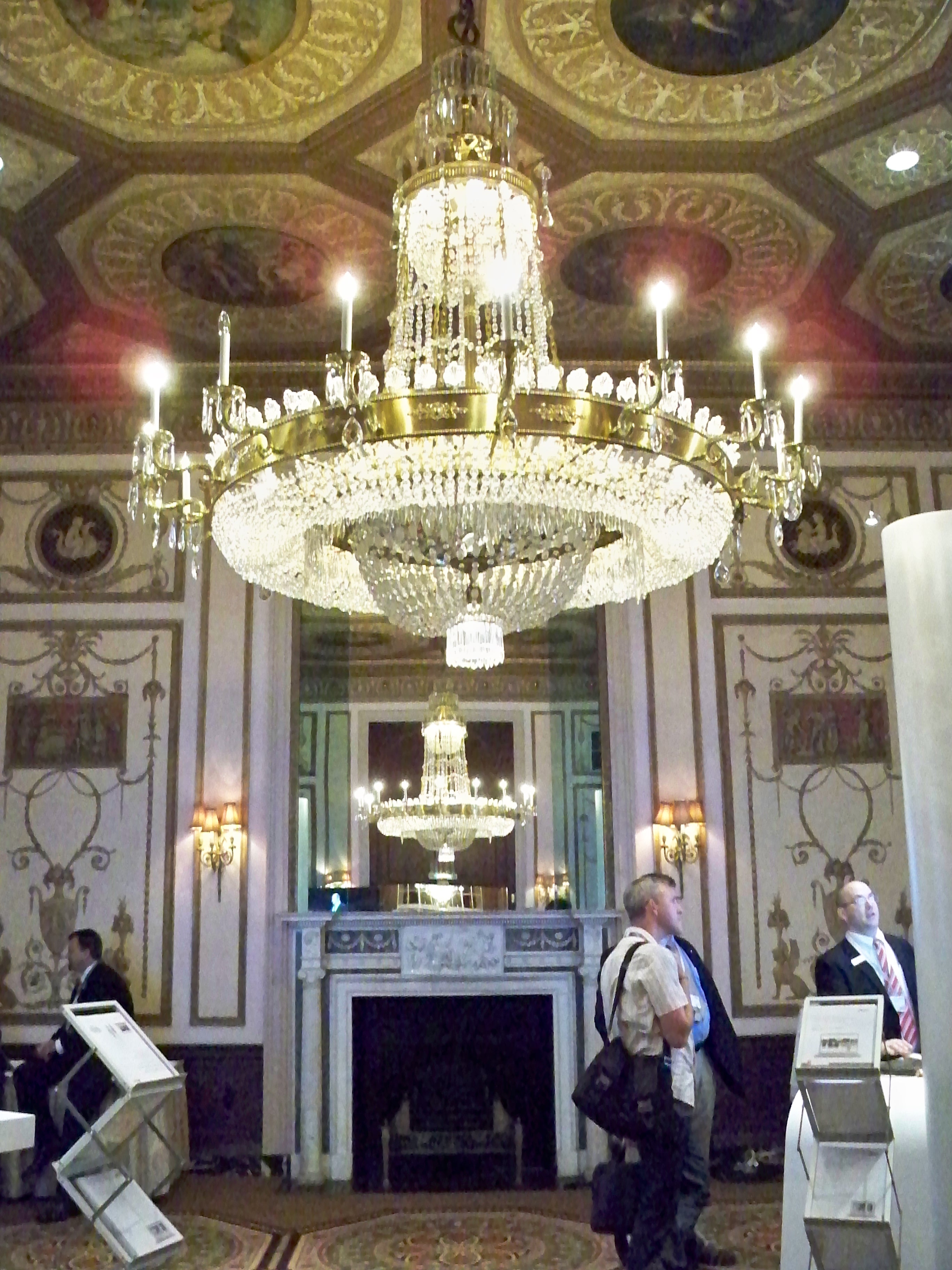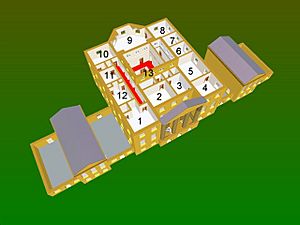Basildon Park facts for kids
Basildon Park is a grand country house located in Berkshire, England. It's about 2 miles (3 kilometers) south of Goring-on-Thames. The National Trust owns this historic building, which is considered a Grade I listed building, meaning it's very important. The house was built between 1776 and 1783 for Sir Francis Sykes. It was designed by John Carr in a style called Palladian, which was popular then, but also had newer Neoclassical touches inside.
The house was never fully finished by its first owner and changed hands many times. In 1910, it was empty, and during World War I, it was used as a hospital for soldiers. Later, in 1929, there was even a plan to take it apart and rebuild it in the United States! Luckily, that didn't happen, but many of its original features were removed.
During World War II, Basildon Park was used by the army as barracks, a tank training area, and even a prisoner of war camp. These uses were very hard on the already damaged building. By 1952, the house was in terrible condition, with almost no windows left intact.
However, Basildon Park was saved and brought back to life by Lord and Lady Iliffe starting in 1952. They spent 25 years restoring it. In 1978, the Iliffes gave the house, its park, and money for its care to the National Trust. They hoped that future generations would enjoy it.
Contents
History of Basildon Park
Early Beginnings
Basildon was first mentioned in records in 1311. For a long time, in the 1500s and early 1600s, the Yonge family owned the land. In 1654, the Basildon estate was bought by the Fane family. We don't know much about Basildon during their time, but a large house was built with Gothic-style lodges, which you can still see today. The Fane family owned the estate until 1766.
In 1771, Sir Francis Sykes bought the estate. He had become very wealthy in India while working for the British East India Company. When he returned to England, he wanted a grand estate close to London to help him achieve his social and political goals. Basildon Park was built for this very purpose.
Building the House in the 1700s
Sir Francis Sykes was born in 1732. He went to India and made a huge fortune, becoming known as a "nabob." He returned to England in 1769 with a lot of money. He bought other estates, which helped him become a Member of Parliament. He needed a house near London that showed off his wealth and was good for entertaining important guests.
Basildon was perfect for Sykes. Many wealthy people who had returned from India lived in this area of Berkshire, so it was sometimes called "the English Hindoostan." Sykes' friends, like Warren Hastings and Lord Clive (Clive of India), also lived nearby or had tried to buy Basildon.
However, after Sykes bought Basildon in 1771, he faced some challenges. Work on the house was delayed until 1776 because of financial problems. He also faced public criticism for his actions in India. Despite these difficulties, he managed to regain his political standing and was made a baronet in 1781.
As Sykes got older, work on Basildon slowed down. He died in 1804, and the main rooms of Basildon Park were still unfinished.
The 1800s at Basildon
After Sir Francis Sykes died, Basildon was passed down through his family. His grandson, Sir Francis (the 3rd Baronet), inherited it when he was only five. By this time, the family's money was almost gone, and the house had debts. When he was 14, the young Sir Francis even entertained the Prince Regent (who later became King George IV) at Basildon.
By the late 1820s, the Sykes family had serious money problems, and Basildon was put up for sale in 1829. It took a long time to sell because Sir Francis wanted a high price. During this time, the house was often rented out. From 1834 to 1835, Benjamin Disraeli, who would later become Prime Minister, stayed at Basildon. He even wrote about the house and its rooms in his novel, Henrietta Temple.
In 1838, Sir Francis Sykes finally sold Basildon Park. He received much less than he had hoped for.
The new owner was James Morrison, a self-made millionaire from humble beginnings. He had built a huge fortune and was one of the wealthiest men in Victorian England. Morrison was also a politician and owned several other estates. He wanted Basildon to be a perfect setting for his massive art collection, which included works by famous artists like John Constable and J. M. W. Turner.
Morrison hired architect John Buonarotti Papworth to complete the interiors of Basildon. Papworth helped create what Morrison called "a casket for my pictorial gems." The house was fitted with a hot water system and fire safety measures, and the main reception rooms were decorated in a beautiful classical style.
James Morrison died at Basildon in 1857.
The 1900s and Restoration
James Morrison's daughter, Ellen, lived at Basildon Park until she died in 1910. After her death, the house began to decline. Her nephew, Major James Archibald Morrison, inherited it. He made some improvements but never lived in the house himself, only using it for hunting parties. During World War I, he allowed Basildon to be used as a hospital for injured soldiers, which caused some damage.
Major Morrison was a brave soldier, but his lavish lifestyle led to financial difficulties. In 1929, he had to sell the Basildon estate.
The new owner was the 1st Lord Iliffe. He wanted to expand his estate nearby and quickly sold the house itself, after taking some doors and fireplaces for his London home.
In 1929, a property developer named George Ferdinando bought Basildon Park. He planned to sell the house to an American buyer, offering to "carefully take it down" and "re-erect in America." Luckily, he changed his mind! Instead, he converted an old sawmill on the estate into a home for himself. His son, Eric, helped oversee the return of some original features and the running of the house. Some parts of the original dining room, like painted panels and mirrors, were indeed sold and are now in the Basildon Room of the Waldorf Astoria Hotel in New York.
During World War II, Basildon was used by troops, and the park became a training ground for tanks. George Ferdinando continued to live there. After the war, the house was in a very sad state. The second Lord Iliffe and his wife, Lady Iliffe, visited the house and saw its potential. Lady Iliffe persuaded her husband to buy it. This was the beginning of Basildon Park's rescue and restoration.
Lord and Lady Iliffe spent 25 years completely restoring and refurnishing Basildon. They bought many fixtures and fittings from other old houses that were being demolished. They worked hard to bring the house back to its former glory.
What Basildon Park Looks Like
Basildon Park was started in 1772 by architect John Carr. He was a leading architect in northern England, known for his Palladian and Neoclassical designs. At Basildon, you can see both of these styles.
The house has three main parts, but they blend together well. The central part, called the corps de logis, has three floors and contains the main rooms. On either side are two smaller buildings, called pavilions, with two floors each. The north pavilion originally held the kitchen and housekeeper's room, while the south pavilion had the laundry and dairy. The upper floors of the pavilions were for servants. This design, with a central block and side pavilions, was inspired by the Italian architect Palladio.
Outside the House
The main front of the house is the long West side. It's built of Bath stone. The central part has three stories. The ground floor looks strong and rustic, with the main floor (called the piano nobile) above it, and bedrooms on the top floor. The entrance is through three arches under a grand Ionic portico. You can also climb a double curved staircase to reach the main entrance. The windows are different sizes to show the importance of each floor: small windows for the ground and top floors, and tall, large windows for the main floor.
The roof is hidden by a high wall, except for the triangular pediment above the portico. This pediment is also seen as smaller versions on the two side pavilions.
The East side of the house looks simpler and more modern (Neoclassical). It sticks out from the side pavilions. The windows are mainly in the wide central part, creating a nice pattern. A balustrade (a row of small columns) on the second floor hides the roof and connects the central part to the sides.
Inside the House
The central part of the house has three floors. The ground floor, sometimes called "the Rustic," was used by both the family and servants. It had wine cellars, the servants' hall, and offices. Today, the former servants' hall is a tea room for visitors, and the old breakfast room is a lecture room. The lower hall was the everyday entrance for the family.
The Main Floor (Piano Nobile)
The first floor is the piano nobile, meaning "noble floor," and it holds the most important rooms. When Basildon was built, houses were becoming less formal. So, even though the outside is perfectly symmetrical, the inside rooms are not arranged in a strict, symmetrical line like older houses. Instead, Basildon has two separate sets of rooms on this floor, one for the lady of the house and one for the gentleman.
The Library (number 10 on the plan) was considered a masculine room and was next to Sir Francis Sykes' study (number 9). On the other side of the hall (numbers 11 and 12) were Lady Sykes' bedroom and dressing room. Lady Sykes' dressing room (number 11), now called the Sutherland Room, displays studies by artist Graham Sutherland for his tapestry "Christ in Glory" at Coventry Cathedral.
The main reception rooms are connected and were designed for entertaining guests. This was a new idea in the late 1700s.
The Hall is the main entrance for important guests. When you enter, you can see straight through the Staircase Hall to the Octagon Drawing Room. In the 1700s, a grand house needed three main rooms for entertaining: one for dancing, one for supper, and one for cards. The Hall, Dining Room, and Octagon Drawing Room would have served these purposes.
The Hall still has many of its original Neoclassical decorations, like the plasterwork on the walls and ceiling, and the Spanish mahogany doors. The white marble fireplace was brought from another house.
The Staircase Hall is in the middle of the house and is considered one of Carr's most impressive interiors. It's a tall room with light coming from windows high up. The wide staircase winds around three walls. The railings of the staircase are made of gilded iron with classical designs. The walls below the staircase are decorated with Carr's Neoclassical plasterwork.
The Octagon Drawing Room (number 7 on the plan) is the most important room in the house. It was unfinished by Carr but later got a beautiful gilded ceiling in 1840. Three of its eight sides have windows, including a large Venetian window, which shows the Palladian influence. For centuries, this room displayed the owners' best art. Today, it has red walls and features works by Pompeo Batoni and Giambattista Pittoni, along with fine Neoclassical furniture.
The Dining Room (number 8 on the plan) has changed a lot over time but now looks very similar to its original design. It's on the first floor, quite a distance from where the original kitchen was. The room is decorated in a Neoclassical style. The ceiling has geometric panels with plasterwork, which originally held paintings of classical scenes. The walls also had plaster panels with matching designs.
In 1929, the owner, George Ferdinando, sold many of the dining room's features, including the painted panels, mirrors, fireplace, and doors. These pieces are now part of the Basildon Room in the Waldorf Astoria Hotel in New York.
In 1952, Lord and Lady Iliffe restored the room. They used a fireplace and doors from another old house that were very similar to the originals. Today, the room looks much like it did when it was first built.
The Kitchen was originally in the North pavilion. Placing kitchens in a separate building was common to keep cooking smells out of the main house. This meant hot food had to be carried across an open courtyard and up stairs to reach the dining room! When the Iliffes restored Basildon in the 1950s, Lady Iliffe had a new, modern kitchen installed on the main floor (number 12 on the plan), in what used to be a bedroom. This solved the problem of getting hot food to the dining room. Today, this 1950s kitchen is open to the public, showing what a modern kitchen looked like in the mid-20th century.
The Green Drawing Room is located between the Octagon Drawing Room and the new kitchen. It was previously used as a less formal breakfast or small dining room. When the National Trust took over, it was furnished as a drawing room. It has a beautiful Neoclassical ceiling and green silk walls. The white marble fireplace in this room is one of the few original ones in the house.
The Second Floor
The second floor was designed to be less important than the main floor below, which you can tell by the smaller windows on the outside. However, unlike older houses, it wasn't just for servants or children. The grand staircase leads up to it, showing it was still for important guests.
Basildon Park Today
When Basildon was built, its design was already a bit old-fashioned. It was not a groundbreaking architectural masterpiece. However, Basildon is special because it survived against all odds in the 20th century. At a time when many grand country houses were being torn down, Basildon was saved from ruin.
Since 1900, over 1,000 country houses in Britain have been demolished. The destruction became very common in the 1950s, with one house being torn down every five days! This destruction didn't stop until 1975, just as the Iliffes were finishing their restoration work at Basildon.
In 1978, the Iliffes gave Basildon Park, its land, and money for its care to the National Trust. This allows the public to visit and learn about what a grand house was like in the 1700s and 1800s. It also shows how such houses were updated for modern life in the mid-1900s. Lord and Lady Iliffe wanted the National Trust to protect Basildon Park for future generations to enjoy.
Filming Location
Besides being open to the public, Basildon Park has also been used as a set for many movies and TV shows! It was used as Netherfield Park in the 2005 film Pride & Prejudice, and also in the 2016 film "Pride and Prejudice and Zombies." It appeared in the 2006 movie Marie-Antoinette and as Lord and Lady Radley's house in the 2009 film Dorian Gray. The house was also featured in the 2019 movie The Gentlemen. The interiors of Basildon stood in for the Crawley family's London mansion, Grantham House, in the popular series Downton Abbey. The garden room and parterre were used for an evening party scene in the second season of Bridgerton.
Gallery
 | Selma Burke |
 | Pauline Powell Burns |
 | Frederick J. Brown |
 | Robert Blackburn |


