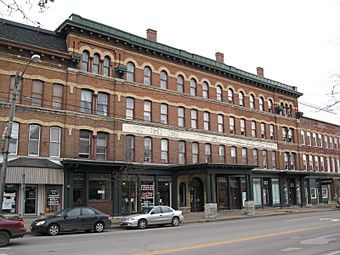Bateman Hotel (Lowville, New York) facts for kids
Quick facts for kids |
|
|
Bateman Hotel
|
|

Bateman Hotel, November 2009
|
|
| Location | 7574 S. State St., Lowville, New York |
|---|---|
| Area | less than one acre |
| Architect | Metcalf and Derring |
| Architectural style | Italianate, Second Empire |
| NRHP reference No. | 94000046 |
| Added to NRHP | February 18, 1994 |
The Bateman Hotel, once known as the Howell Hotel or Kellogg Hotel, is located in Lowville, New York. It used to be a busy hotel with a kitchen, a dining room, and a saloon. Today, this historic building has been changed into condos (apartments that people own). The hotel is listed on the National Register of Historic Places, which means it's an important landmark.
Contents
A Look Back: The Hotel's Story
The Bateman Hotel was built in 1869. It was constructed to replace an older hotel that had burned down in a big fire in January of that same year. So, this building rose from the ashes!
Around 1874, a special barn for horses and carriages, called a livery barn, was added to the property. This barn is still there today and is considered an important part of the hotel's history.
From the 1950s through the 1980s, Harold and Marion Mahar owned the hotel. After Harold passed away in the late 1960s, Marion, who locals affectionately called "Mother Mahar," continued to run the hotel until she retired in the early 1980s.
In 1994, the Bateman Hotel was officially added to the National Register of Historic Places. This special list recognizes buildings that are important to American history and architecture.
What Does the Hotel Look Like?
The Bateman Hotel, built in 1869, stands on the east side of State Street in downtown Lowville. It's a very noticeable building in the area. The hotel is part of a group of well-preserved buildings from the mid-to-late 1800s. These buildings show how much Lowville grew and became successful during that time. The Bateman Hotel is one of the most important and unique buildings in this historic area.
Hotel Design and Style
The Bateman Hotel is the center part of a large, four-story brick building. Its design uses styles popular in the late 1800s, like Italianate and Second Empire architecture.
The front of the hotel has a fancy molded roof edge with decorative brackets. Tall, flat columns divide the wall into sections. The windows on the upper floors are rounded at the top. On the fourth floor, these rounded windows have special crowns above them. Different colored bricks and stone bands separate the floors.
The First Floor and Entrance
The first floor of the hotel has three storefronts and the main public area. The main entrance has a special covered porch called a porte-cochere. It has round columns and stone bases. This entrance, along with the large glass storefronts, was added during renovations around 1909.
Originally, the hotel's main entrance had a small roof for shelter. In 1874, this was replaced by a hexagonal (six-sided) porch. Then, in 1909, the current porte-cochere was built.
Inside the Hotel
The first floor of the Bateman Hotel is divided into three main areas. One area is for public spaces like the lobby, dining room, restaurant, and bar, all connected. Another area is for services, like the kitchen and bathrooms, located at the back. The third area has three storefronts at the south end of the building.
A really cool feature inside is the large, circular staircase. It goes all the way from the first floor up to the fourth floor! On the upper floors, there are long hallways running north and south. Rooms along the front of the building are usually two rooms deep, while rooms at the back are only one room deep.
Most of the original details inside the hotel are still there, except for the first floor, which was updated in 1909. You can still see:
- Wood trim around doors, windows, and floors.
- Doors with six panels and small windows above them.
- Plaster arches in the hallways.
- The four-story spiral staircase with its decorative wood railing.
The first floor, updated in 1909, has plaster walls, heavy decorative wood moldings, and pressed metal ceilings. The black and white checkered marble tile floor dates back to 1876.
Changes Over Time
The Bateman Hotel has kept most of its original look and feel. Some changes have been made, like the 1909 updates to the storefronts and main entrance. Around the 1960s, the dome-shaped towers on the north and south ends of the building were removed. Some windows have also been replaced. A new four-story stair tower was recently added to the back of the building to meet modern safety rules.
An old passageway that went through the hotel from State Street to the back, used for carriages, has been closed off. Now, a commercial business is in its place.
Historic Signs
Another interesting feature of the Bateman Hotel is the old painted signs on its brick walls. On the back of the building, you can see "The Bateman" painted, and underneath it, you can still make out the older sign for the "Kellogg House." "The Bateman" is also painted on the front of the building between the second and third floors, and again, "Kellogg House" is clearly visible underneath.
The Livery Barn
Behind the Bateman Hotel, in what is now the parking area, there is a historic livery barn from around 1874. It's a one-and-a-half-story building made of heavy timber with wooden siding and a metal roof.
Location and Importance
The Bateman Hotel is located on Lowville's main road, State Street. Because it's a large, four-story building, it stands out and "dominates" the downtown area, making it a very important landmark in the town.
 | Selma Burke |
 | Pauline Powell Burns |
 | Frederick J. Brown |
 | Robert Blackburn |



