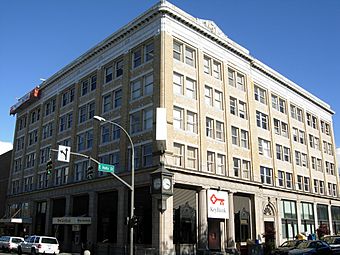Bellingham National Bank Building facts for kids
Quick facts for kids |
|
|
Bellingham National Bank Building
|
|
 |
|
| Location | 101-111 East Holly Bellingham, Washington |
|---|---|
| Built | 1912-1913 |
| Architect | F. Stanley Piper, John Graham |
| Architectural style | Beaux Arts |
| NRHP reference No. | 83004275 |
The Bellingham National Bank Building is a historic building in downtown Bellingham, Washington. It was built between 1912 and 1913. The building has a special design called Beaux Arts. This style uses strong, simple shapes and often looks grand. It was made with reinforced concrete, which is very strong.
This building style was common in cities like New York or Chicago. But for Bellingham, it was quite different. Most buildings there were made of sandstone with rounded arches. The Bellingham National Bank moved into the building on December 1, 1913.
Key Bank of Washington used the first floor until 2009. Later, in 2011, a shop called The Stamp & Coin Place opened there. The upper floors are rented out to different businesses. Even government offices, like the Washington State Attorney General's Office, have space here.
Building History
Starting the Bank
The Bellingham National Bank began in 1904. A group of local business leaders, led by Victor Roeder, started it. The bank first opened its doors on January 3, 1905. It was in a small store at the Clover Block. This was at the corner of Holly and Commercial Streets.
The bank quickly grew. It became one of the most important banks in Bellingham. By the end of the 1900s, they needed a bigger place.
Finding a New Spot
In March 1912, the bank bought a new piece of land. It was at the corner of Dock and Holly Streets. They paid $175,000 for it. Old wooden buildings were on this land. One was the Beck Hotel, built in 1888.
The bank announced big plans. They would build a new, six-story building. It would cost $200,000. They wanted it to be one of the best buildings in the Northwest. The bank would use the ground floor corner. The rest of the building would have offices and shops. They planned to start building by June of that year.
Designing and Building
The bank chose F. Stanley Piper, an architect from Bellingham, to design the building. C.H. Beattie of Seattle was the main builder. Work started quickly. By February 1913, the concrete frame was finished. Workers then began adding the brick outside.
The building was very modern for its time. Each of its 124 rooms had hot and cold water. It also had a central vacuum system. There were two fast elevators and a mail chute.
The first two floors were covered with Wilkeson sandstone. The next four floors used light, buff-colored pressed brick. The very top part, above the fourth-floor windows, was decorated with terra cotta.
Inside, the hallways had special terrazzo floors. These floors had patterns and borders of Alaskan marble. The entrance area had an 11-foot-high marble wall. The columns in the entrance were made of real Italian Pavonazzo marble. The main banking room used Alaskan and Kasota marble. It also had Honduran mahogany wood and brass doors.
By August 1913, the building was ready. Doctors, dentists, and other professionals started moving in. The bank officially opened on December 1, 1913.
 | Leon Lynch |
 | Milton P. Webster |
 | Ferdinand Smith |

