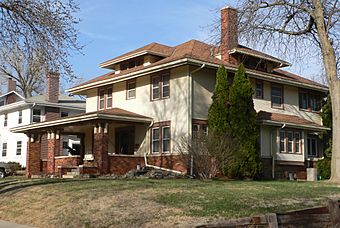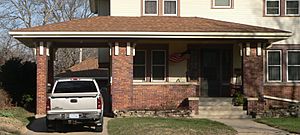Ben and Harriet Schulein House facts for kids
Quick facts for kids |
|
|
Ben and Harriet Schulein House
|
|

View from the southwest
|
|
| Location | 2604 Jackson St. Sioux City, Iowa |
|---|---|
| Area | less than one acre |
| Built | 1913 |
| Architect | William L. Steele |
| Architectural style | Prairie School |
| NRHP reference No. | 97001289 |
| Added to NRHP | October 30, 1997 |
The Ben and Harriet Schulein House is a cool old building in Sioux City, Iowa, United States. It was built in 1913 for a well-known local businessman, Ben Schulein, and his wife, Harriet. A famous local architect named William L. Steele designed it. This house is special because it was one of the first really successful buildings Steele designed in the unique Prairie School style in Sioux City.
Contents
Discovering the Ben and Harriet Schulein House
The Ben and Harriet Schulein House is more than just an old home; it's a piece of history! It shows how architecture changed over time. This house was built right in the middle of William L. Steele's career. It also came out during the last ten years when the Prairie style was super popular. Because of this, the Schulein House might have been a turning point for Steele. After this house, he started using the Prairie style much more often for his designs.
What is the Prairie School Style?
The Prairie School is a type of architecture that became popular in the early 1900s. It was inspired by the wide, flat landscapes of the American Midwest. This style loves strong horizontal lines, which make buildings look like they are hugging the ground. It also often features open spaces inside and natural materials.
The Schulein House is a great example of the Prairie School style. You can see its strong horizontal lines in many places. Look for the wide roof that hangs out far over the walls. Also, notice the wide windows in the attic, called dormers. The big front porch and the attached porte-cochere (a fancy covered driveway where you could drop off passengers) also show these horizontal lines.
Cool Design Details
The house has a strong foundation made of brick. Its outer walls are covered with clapboard siding, which are long, flat wooden boards. The roof is a hipped roof, meaning all sides slope down to the walls.
The design connects different parts of the house with horizontal lines. For example, the bottom edges of the first-floor windows (called window sills) are connected to the foundation by a special trim called a water table. The tops of the second-floor windows (called lintels) are connected to the fascia, which is the trim board along the edge of the roof. The water table even continues onto the front porch as its top edge, called coping. All these details help make the house look long and low, just like the prairie landscape.
The Garage and Historic Listing
There's also a small garage on the property. It was built at the same time as the house and shares the same roof style and building materials. Both the house and the garage were listed together on the National Register of Historic Places in 1997. This means they are recognized as important historical buildings that should be preserved.




