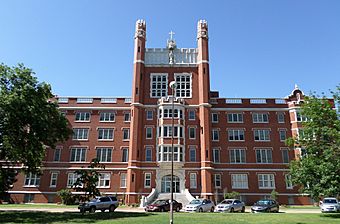Benedictine Hall (Shawnee, Oklahoma) facts for kids
Quick facts for kids |
|
|
St. Gregory's Abbey and College
|
|

Benedictine Hall in May 2015, after the renovation of the turrets
|
|
| Location | 1900 W. MacArthur Dr., Shawnee, Oklahoma |
|---|---|
| Area | 1 acre (0.40 ha) |
| Built | 1915 |
| Architect | Victor Klutho |
| Architectural style | Tudor Gothic |
| NRHP reference No. | 75001572 |
| Added to NRHP | August 15, 1975 |
Benedictine Hall is a very old and important building located in Shawnee, Oklahoma. It's part of the Oklahoma Baptist University campus today. For many years, it was the main building for St. Gregory's University, holding its offices, library, and classrooms. This impressive building was designed by architect Victor Klutho and first opened its doors in 1915.
Contents
History of Benedictine Hall
Benedictine Hall's story began with the Sacred Heart Mission. This mission school started in 1876 in what was then called Indian Territory. In the 1890s, the school thought about moving to a bigger town.
Moving to Shawnee
After a big fire in 1901, much of the "Catholic University of Oklahoma" was destroyed. So, the school decided to move its high school and college to Shawnee. This new location was about 35 miles (56 km) north.
Building a New Home
Viktor Klutho was chosen to design the new building. He was good at designing buildings in the Tudor revival style. Klutho designed a huge five-story brick building. It was made to be a church, school, and abbey all in one place. The building opened in the fall of 1915 with 40 boys.
Changes Over Time
Benedictine Hall served its purpose until the 1940s. Then, a new church was built nearby. In the 1950s, the abbey moved to a new campus next to the school. In the 1960s, the school stopped teaching high school students. It also started letting women attend the college.
What Benedictine Hall Looks Like
The college needed a building that would not burn easily. So, the new school was built using strong reinforced concrete. Even old railroad rails from the Rock Island Railroad were used in its foundation! The concrete walls were covered with bricks and stone decorations.
Building Size and Shape
The building is a solid rectangle. It measures about 260 feet (79 m) long and 90 feet (27 m) wide. The middle part of the building looks like a castle tower. It is four stories tall above a raised basement. It also has thin towers called turrets at its corners.
Special Features
On each side of the main tower, there are four-story wings. These wings have special three-story oriel bays that stick out. The top of the wings has a decorative railing.
Inside the Hall
The main floor held the school's offices and the main entrance. The library was on the second floor. The third floor had classrooms. The fourth floor was used for science labs and more classrooms. The large space in the fifth-floor tower was once a gym. Now, it is a lecture hall. The basement had support rooms. In 1967, people thought about tearing down the building. But it was too expensive to remove such a strong structure. So, it was fixed up instead. A new concrete stair tower was added to the outside on the west side. This building held most of the classes for what became St. Gregory's University.
Earthquake Damage and Repair
In 2011, Benedictine Hall was damaged by an 2011 Oklahoma earthquake. One of the turrets on the building fell down right after the earthquake. In the days that followed, another turret had to be pushed down. The last two turrets were carefully taken apart brick by brick.
Rebuilding the Turrets
More than 3,400 people from all over the world gave about $2.5 million. This money helped the school rebuild the turrets. Two companies, Timberlake Construction and Advanced Masonry, rebuilt them. This time, they added strong steel "bones" inside. This was to help the turrets stand up to future earthquakes.
Keeping the Original Look
The new turrets were made to look exactly like the old ones. The bricks matched the rest of the building. The grotesques (fancy stone carvings) and shields were copied perfectly. The new turrets were officially celebrated on November 9, 2013.
New Owners for the Hall
In December 2018, the Hobby Lobby company bought the Shawnee campus of St. Gregory's University. This included Benedictine Hall. The campus was then rented to Oklahoma Baptist University (OBU). OBU is a private Christian university in Shawnee.
Renaming the Campus
In May 2019, OBU renamed the area the OBU Green Campus. This was to honor the Green family, who own Hobby Lobby. Also, green is one of OBU's official colors. In December 2019, Hobby Lobby and the Green family gave the campus to OBU as a gift.
Historic Listing
Benedictine Hall is a very important historical building. It is listed on the National Register of Historic Places listings in Pottawatomie County, Oklahoma. This means it is recognized for its special history and architecture.
 | Laphonza Butler |
 | Daisy Bates |
 | Elizabeth Piper Ensley |



