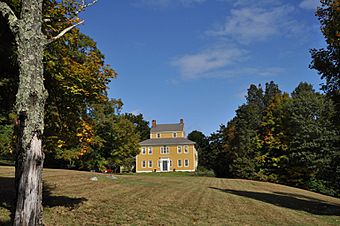Benjamin Bosworth House facts for kids
Quick facts for kids |
|
|
Benjamin Bosworth House
|
|
 |
|
| Location | John Perry Rd., Eastford, Connecticut |
|---|---|
| Area | 3.5 acres (1.4 ha) |
| Built | 1791 |
| Architect | Goodell, Vini |
| Architectural style | Federal |
| NRHP reference No. | 78002857 |
| Added to NRHP | February 17, 1978 |
The Benjamin Bosworth House is an old and special home located in Eastford, Connecticut. It was built a long time ago, between 1791 and 1801. This house is a great example of a building style called "Federal architecture." Because it's so important, it was added to the National Register of Historic Places in 1978.
Contents
What Does the House Look Like?
The Benjamin Bosworth House is found southwest of Eastford's main village. It sits on the west side of John Perry Road. This house is a big, three-story building made of wood. It has a main section with two stories and a special kind of roof called a hip roof. On top of that, there's a smaller, full-height section called a monitor roof.
Inside the Benjamin Bosworth House
This large home has many rooms. Inside, you can find eleven fireplaces, five bedrooms, and five bathrooms. It also has a living room, a dining room, and two big halls. There is a front parlor, an office, a workshop, a kitchen, a pantry, and a laundry room. Outside, there is also an old barn on the property.
Who Built the Benjamin Bosworth House?
Benjamin Bosworth was a man who owned many farms in the area. He never married. He hired a skilled local builder and architect named Vinni Goodell to construct this house for him.
Special Features of the House
The third floor of the house was once used as a Masonic Lodge. This is a meeting place for a special group called the Masons. On this floor, you can still see two fireplaces and built-in benches.
The house is also unique because of its monitor roof. This type of roof was very rare for buildings made during the Federal period. The Benjamin Bosworth House has been home to four different families over the years.
Changes Over Time
After the Great Depression, the original curved staircase in the front entry was taken out. It was then sold at an auction. The beautiful, hand-carved wood panels in the front parlor are still there today. The Henry Ford museum even wanted to buy them, but they remained in the house. Since 2002, the current owners have been carefully fixing up the house. They are trying to make it look just like it did when it was first built. They do this by studying old records and looking closely at the house itself.
 | May Edward Chinn |
 | Rebecca Cole |
 | Alexa Canady |
 | Dorothy Lavinia Brown |



