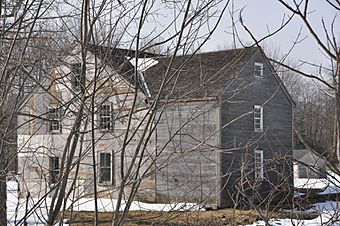Benjamin James House facts for kids
Quick facts for kids |
|
|
Benjamin James House
|
|
 |
|
| Location | 186 Towle Farm Rd., Hampton, New Hampshire |
|---|---|
| Area | 1.1 acres (0.45 ha) |
| Built | 1723 |
| Architectural style | Colonial |
| NRHP reference No. | 02000168 |
| Added to NRHP | March 13, 2002 |
The Benjamin James House is a very old house in Hampton, New Hampshire. It is now a historic house museum, which means it's a place where you can visit and learn about history. Built in 1723, it is thought to be the oldest example of a traditional Georgian Colonial house in New Hampshire. It might even have an older building attached to it! A local group now owns the house. You can visit it on certain days from May to October, or by making an appointment. This special house was added to the National Register of Historic Places in 2002.
Contents
The Benjamin James House: A Glimpse into History
The Benjamin James House is in a quiet, country area. It sits on the south side of Towle Farm Road. The front of the house faces south, away from the current street. It looks toward an old road that used to be there.
What Makes This House Special?
This house is a two-and-a-half-story building made of wood. It has a roof that slopes down on two sides and a chimney in the middle. The outside is covered with wooden boards called clapboards. A two-story section, called an ell, sticks out from the back of the house.
Built to Last: Old Building Techniques
The main part of the house was built using a strong timber frame. This means it has large wooden beams that run from the front to the back. These beams support the roof and the floors. The ell, or back part, was built using even older methods. These methods suggest it might have been the very first house on the land, built around 1707. Scientists used a method called dendrochronology to figure out the age of the wood. This method studies tree rings. They found that the wood in the main house was from trees cut in 1723.
The James Family Story
Benjamin James, who worked as a weaver, bought the land for the house in 1705. By 1722, he owned about 30 acres of land. He also had eight children! This is why he needed a bigger house. So, he built this larger home the very next year.
The house stayed in the James family until 1931. Over the years, they made some changes to the inside. For example, the original central chimney was removed in the late 1800s. At that time, the house also got new windows. However, one of the original window frames was found in the attic!
Saving a Piece of the Past
After 1931, the house became empty and started to fall apart. But in 1995, a local group called the James House Association bought it. This group is a non-profit organization. They are dedicated to saving and preserving this important piece of history.
See also
 | Aaron Henry |
 | T. R. M. Howard |
 | Jesse Jackson |



