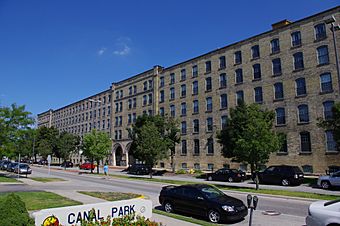Berkey and Gay Furniture Company Factory facts for kids
Quick facts for kids |
|
|
Berkey and Gay Furniture Company Factory
|
|
 |
|
| Location | 940 Monroe Ave., NW, Grand Rapids, Michigan |
|---|---|
| Area | 28 acres (11 ha) |
| Built | 1892 |
| Architectural style | Romanesque |
| NRHP reference No. | 00001486 |
| Added to NRHP | December 20, 2000 |
The Berkey and Gay Furniture Company Factory was once a huge building where furniture was made. You can find it in Grand Rapids, Michigan. This historic factory was added to the National Register of Historic Places in the year 2000.
Contents
A Look Back: The Factory's Story
How It All Started
The story of this factory began in 1855. A man named William Berkey came to Grand Rapids. He started a business making wooden parts for buildings. His brother, Julius, joined him later.
Julius started making a special table called the "Berkey Table." It became very popular! Soon, the brothers focused only on making furniture.
Over time, other people joined the company. In 1866, George W. Gay became a partner. The company was then called "Berkey Bros and Gay."
Growing Big
In 1873, William Berkey left the company. Julius Berkey and George W. Gay then officially formed the Berkey & Gay Furniture Company.
In 1874, their new factory opened in Grand Rapids. It was a huge six-story building! It had big rooms to show and sell furniture. By 1882, this factory was so big it covered three city blocks. The company was famous for making beautiful Victorian-style furniture.
George W. Gay also started another company in 1880. It was called the Oriel Cabinet Company. Oriel Cabinet built a factory at this same location in the 1880s. But sadly, that first factory burned down in 1890.
In 1892, Oriel Cabinet built a new factory. This is the building you see today! Both Oriel Cabinet and Berkey & Gay worked separately for a while.
Mergers and Tough Times
In 1911, the two companies, Oriel Cabinet and Berkey & Gay, joined together. The Oriel factory became Berkey & Gay's "Plant No. 1." They quickly added more parts to the factory in 1912. In 1919, they made the factory even bigger.
In 1920, Berkey & Gay joined with two other furniture companies. They formed a big group called Consolidated Furniture Companies. But they still used the "Berkey & Gay" name. Everyone knew and trusted that name!
Sales grew a lot in the 1920s. The company expanded quickly. But then, the Great Depression hit. This was a time when many people lost their jobs and money. The company could not pay for its new buildings.
They had to sell to another company, Simmons Company. But even Simmons Company had problems. They went bankrupt in 1931. The Grand Rapids factories had to close.
A New Chapter
Local investors tried to reopen the factory in 1935. They made furniture again until World War II. During the war, the factory made things needed for the war effort.
After the war, they tried to make furniture again. But it was too hard. In 1948, the company went bankrupt one last time. The factory closed for good.
Since then, the big factory building has been used for many different things. Small businesses, artists, and others used parts of it. Around 2000, the building was fixed up. Now, it has apartments for people to live in and shops on the ground floor.
What Does It Look Like?
The Berkey & Gay Furniture Company Factory is a huge building. It has five stories and a flat roof. It is made of cream-colored brick. The building is mostly rectangular. It has two open spaces inside, like courtyards.
Building Sections
The factory is made of three main parts. The oldest part was built in 1892 by the Oriel Cabinet Company. It is shaped like a "U" and is the southernmost part of the factory.
The second part was added in 1912 after the companies merged. This addition filled in the "U" shape of the original building. It created what is now the south courtyard.
The third part was built in 1921. It is a "U"-shaped addition on the north side. This created a second courtyard. It also almost doubled the size of the building!
Cool Details
On the front of the building, facing the street, you can see three groups of big, round arch openings. These arches are two stories tall! There is one group in the middle and one at each end. The arches are made with rough-cut stone. This style reminds people of Richardsonian Romanesque architecture.
Above these arches, on the upper four floors, are pairs of windows. Between these sections, there are long rows of single windows. These windows have a slightly rounded top. They are "double-hung" wood windows, meaning both parts can slide up and down.
At the very top of the building, there is a brick wall called a parapet. The parts of the building from 1892 and 1912 sit on a stone base. The newer part from 1921 has a concrete base.



