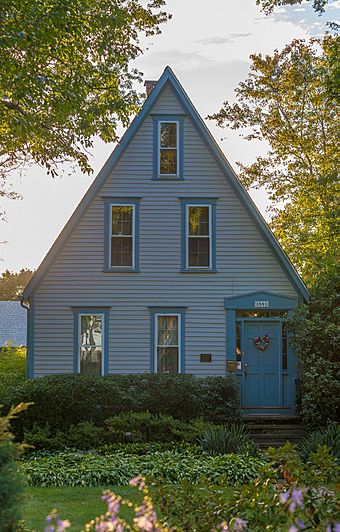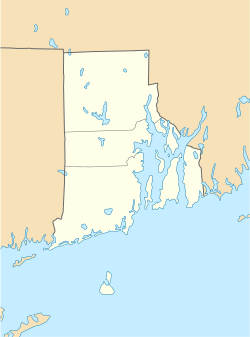Bicknell–Armington Lightning Splitter House facts for kids
Quick facts for kids |
|
|
Bicknell–Armington Lightning Splitter House
|
|
 |
|
| Location | East Providence, Rhode Island |
|---|---|
| MPS | East Providence MRA |
| NRHP reference No. | 80000085 |
| Added to NRHP | November 28, 1980 |
The Bicknell–Armington Lightning Splitter House is a special old home located at 3591 Pawtucket Avenue in East Providence, Rhode Island. It's known for its unique "Lightning Splitter" design. Only a few houses like this exist in the area.
This house is made of wood and has a very steep, two-story roof. It was likely built around 1827, but it seems to have been changed a lot in the 1850s. The main door and inside parts have a simple Greek Revival style. The house was added to the National Register of Historic Places on November 28, 1980. This means it's an important historical building.
Contents
What Makes the House Special?
When Was the House Built?
People have different ideas about when the Bicknell–Armington Lightning Splitter House was built. Some records say it was around 1827. The City of East Providence Historic District Commission believes it was built by Pearce Allin. He supposedly built it as a wedding gift for his daughter, Louise.
Louise married Joseph Bicknell in 1827. They later moved to Barrington, Rhode Island. The house then went to Dr. Hervey Armington, who married Louise's sister, Adelia. This is how the house got its name, from the Bicknell and Armington families.
However, the way the house looks suggests it was changed a lot in the 1850s. This means the unique design might have been added then.
What is a Lightning Splitter Design?
The house's most famous feature is its "Lightning Splitter" design. This refers to its very steep, pointed roof. People used to believe that such a sharp, angled roof could actually deflect, or "split," bolts of lightning. This was a popular folk belief long ago.
In the mid-1800s, some new houses were built with this design. Other older houses were changed to have this special roof. At the time the house was listed as historic, there were only about six examples of this style left in the Providence area.
Where is the House Located and What Does it Look Like?
The Bicknell–Armington Lightning Splitter House is on the southwest corner of Pawtucket Avenue and Willett Avenue. Willett Avenue is also known as Rhode Island Route 103.
The house sits on a tall stone foundation. Its most noticeable part is that steep, two-story gable roof, which gives it the "Lightning Splitter" look. There's also a smaller, one-story section that extends from the basement on the south side.
When the house was listed in the 1980s, its outside walls were covered with asbestos shingles. But underneath, the original clapboards were still there. The main front door is on the north side and has simple Greek Revival decorations. The house has three windows on the first floor, two on the second, and one on the third.
Inside, the first floor has three rooms and a small entry hall. The second and third floors each have two rooms. The inside decorations are also in a simple Greek Revival style.
Why is the House Important?
The Bicknell–Armington Lightning Splitter House is important because it's a rare example of a unique design. This design came from old folk beliefs. The house's connections to the Allin family also add to its historical value. It was officially listed on the National Register of Historic Places on November 28, 1980.
Images for kids
 | Misty Copeland |
 | Raven Wilkinson |
 | Debra Austin |
 | Aesha Ash |




