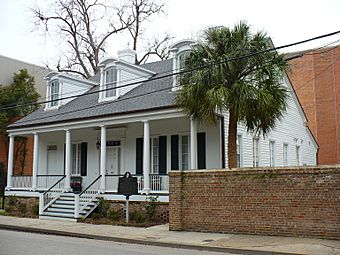Bishop Portier House facts for kids
Quick facts for kids |
|
|
Bishop Portier House
|
|

The house in 2009
|
|
| Location | 307 Conti Street Mobile, Alabama, Alabama |
|---|---|
| Area | 0.4 acres (0.16 ha) |
| Built | 1834 |
| Architect | Claude Beroujon |
| Architectural style | Creole cottage with Federal details. |
| MPS | Historic Roman Catholic Properties in Mobile Multiple Property Submission |
| NRHP reference No. | 70000109 |
| Added to NRHP | February 26, 1970 |
The Bishop Portier House is a really old and important house in Mobile, Alabama, United States. It's right across from the big Cathedral of the Immaculate Conception and faces Cathedral Square. This house belongs to the Roman Catholic Archdiocese of Mobile. Built around 1834, it's a great example of a Creole cottage style home with fancy details. It became a recognized historic place on February 26, 1970, and is part of a special group of historic Catholic buildings in Mobile.
Contents
A Look Back at the Bishop Portier House
Who Lived Here?
This house is named after Michael Portier, who was the very first Roman Catholic bishop in Mobile. He lived here from 1834 until he passed away in 1859. The house was designed by Claude Beroujon, who was a student training to be a priest and was Bishop Portier's nephew.
After Bishop Portier, four more bishops lived in this house until 1906. A famous poet and priest named Fr. Abram Ryan also lived here from 1870 to 1877. He stayed in a room on the second floor.
Restoring a Historic Home
The house has been carefully fixed up and restored two times. The first time was in 1958, and then again in 2007. In 1970, it was officially added to the National Register of Historic Places. This means it's recognized as an important historical building.
What Does the Bishop Portier House Look Like?
Unique Architectural Style
The Bishop Portier House is made of wood with special siding called clapboarding. It also has a covered porch, called a gallery, that is plastered.
It's a one-and-a-half-story house with a square shape. A hallway runs right through the middle, from the front to the back.
Special Features of the House
The roof has a pointed shape, called a gable roof. It covers long porches at both the front and back of the house, which are held up by thin columns.
You can see three fancy windows on the roof, called dormers, with classic designs. The main entrance in the center has decorative pillars, a fancy frame above the door, a window above the door, and windows on the sides.
 | Jessica Watkins |
 | Robert Henry Lawrence Jr. |
 | Mae Jemison |
 | Sian Proctor |
 | Guion Bluford |



