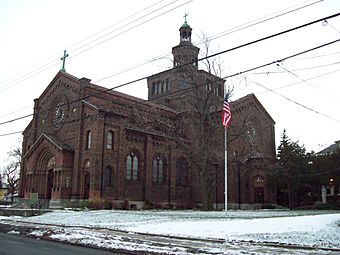Blessed Trinity Roman Catholic Church Buildings facts for kids
Quick facts for kids |
|
|
Blessed Trinity Roman Catholic Church Buildings
|
|

Blessed Trinity Roman Catholic Church, Buffalo, NY, December 2009
|
|
| Location | 317 LeRoy Ave, Buffalo, New York |
|---|---|
| Area | 1.3 acres (0.53 ha) |
| Built | 1907 |
| Architect | Schmill & Gould |
| Architectural style | Lombard-Romanesque |
| NRHP reference No. | 79001579 |
| Added to NRHP | August 3, 1979 |
The Blessed Trinity Roman Catholic Church Buildings are a group of historic buildings in Buffalo, New York. They are part of the Roman Catholic Diocese of Buffalo. These buildings are known for their special design, which looks like old Romanesque Revival style.
About the Buildings
This special place includes three main buildings. There is the church itself, a church-school building, and a parish house. The church-school building was finished in 1907. The parish house was built a few years later, in 1914.
The Church Building
The main church building was completed in 1923. It is famous for looking very much like 12th-century Lombard-Romanesque buildings. This style comes from a region in Italy called Lombardy. The church is built with bricks that look like those used in medieval times.
Special Decorations
The church also has a lot of colorful decorations made from a material called architectural terracotta. Terracotta is a type of baked clay. Many people believe this church has one of the largest collections of colored terracotta decorations on a church building in the United States.
National Recognition
Because of its unique history and architecture, the Blessed Trinity Roman Catholic Church Buildings were added to the National Register of Historic Places in 1979. This means they are recognized as important historical sites.
Gallery









