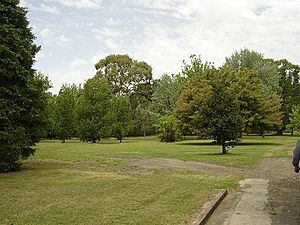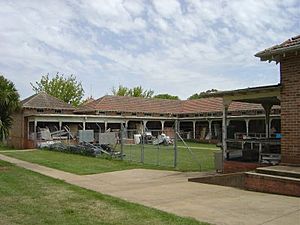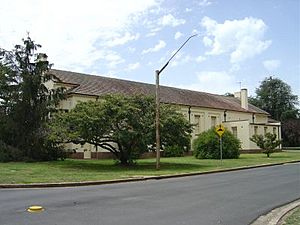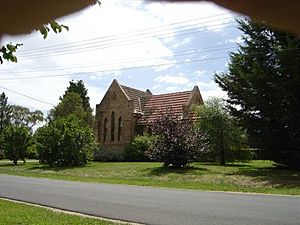Bloomfield Hospital, Orange facts for kids
Quick facts for kids Bloomfield Hospital |
|
|---|---|
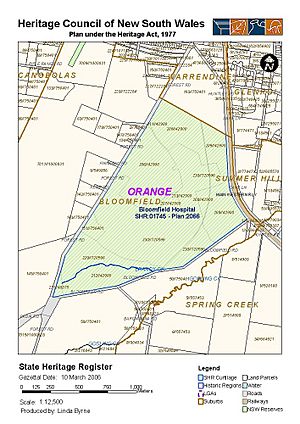
Heritage boundaries
|
|
| Location | Forest Road, Orange, City of Orange, New South Wales, Australia |
| Built | 1923–1931 |
| Architect |
|
| Owner | Orange Ex-services Club |
| Official name: Bloomfield Hospital; Orange Mental Hospital | |
| Type | State heritage (landscape) |
| Designated | 10 March 2006 |
| Reference no. | 1745 |
| Type | Historic Landscape |
| Category | Landscape – Cultural |
| Lua error in Module:Location_map at line 420: attempt to index field 'wikibase' (a nil value). | |
Bloomfield Hospital is a historic former hospital for people with mental health challenges in Orange, Australia. It is listed on the New South Wales State Heritage Register because of its special history. The hospital was designed by famous architects Walter Liberty Vernon and George McRae. It was built between 1923 and 1931. The site is also known as Orange Mental Hospital.
Contents
Why Was Bloomfield Hospital Built?
At the beginning of the 20th century, hospitals for people with mental health conditions were becoming very crowded. A doctor named Frederick Norton Manning had an idea to build new hospitals in country areas of New South Wales. He believed this would provide better care for patients from rural communities.
After Dr. Manning, another doctor named Eric Sinclair continued this work. In 1889, a large piece of land south of Orange was chosen for a new hospital. However, because of World War I and other delays, construction didn't start until 1923.
Interestingly, some of the first patients helped build the hospital. They worked alongside local carpenters and builders. This work was seen as a type of therapy, and many patients' conditions improved so much that they were able to go home. The first sections of the hospital officially opened in November 1925.
A New Way to Design a Hospital
Bloomfield Hospital was designed with a new idea in mind. Instead of just being a place to keep people, it was meant to be a place of healing. The design of the buildings and the beautiful gardens were all part of the treatment.
A Hospital in Two Parts
The hospital was cleverly laid out to help with treatment. It was split into two main areas, or precincts.
- The Riverside Precinct (East): This area was for new patients and those who were expected to recover more quickly. The buildings here were designed to feel welcoming and less like a big institution.
- The Bloomfield South Precinct (West): This area was for patients who needed longer-term care. The buildings were located on a ridge with beautiful views. Male and female patients had separate wards.
This separation was based on the idea that patients who could get better should be in a different environment from those with more serious, long-term conditions.
Buildings That Felt Like Home
The architects designed the buildings to look like large houses rather than a scary hospital. They used styles like Federation Arts and Crafts, with brick walls, tiled roofs, and welcoming porches. The wards had large verandas so patients could get plenty of fresh air and sunlight, which was considered very important for recovery.
The entire hospital was set in a large, park-like environment. There were formal gardens, large open spaces, and sports fields. The idea was that a beautiful setting would help patients heal. The hospital was almost a small town of its own. It had its own vegetable gardens, a dairy, and a piggery, and patients helped to run them.
Life and Treatment at the Hospital
In the 1930s, new treatments for mental health were introduced, and Bloomfield was built with modern facilities like an operating theatre to keep up with these changes.
Therapy wasn't just about medicine. Recreational and work-based activities were a big part of life at Bloomfield. Sports were very popular. The hospital had its own cricket pitch, which became a popular spot for patients, staff, and visitors. Later, a bowling green and even a nine-hole golf course were added.
During the 1950s and 60s, the hospital continued to connect with the local Orange community. A drama society was formed, putting on plays for everyone to enjoy. There was even a Bloomfield branch of the Country Women's Association, which allowed patients to take part in community activities.
Changes Over the Years
Over time, ideas about how to care for people with mental health challenges changed. In the 1980s, a new focus on "deinstitutionalisation" began. This meant helping patients live in the community with support, rather than staying in large hospitals.
As a result, the number of patients living at Bloomfield was reduced. Some of the older, larger ward buildings were closed. New, smaller units were built in the 1990s for patients needing short-term or aged care.
In 2009, the government approved a plan to rezone some of the hospital's land. This land was set aside for new houses and businesses for the growing city of Orange. This was possible because the hospital no longer needed as much space as it once did.
Why Is Bloomfield Hospital Important Today?
Bloomfield Hospital is on the New South Wales State Heritage Register, which means it is a protected historic site. It is considered important for several reasons:
- A Snapshot of History: It is one of the last large mental hospitals built in NSW and shows how ideas about mental health care have changed over 100 years.
- Special Design: The hospital's layout and buildings are an excellent example of a "therapeutic environment," where the design itself was part of the treatment.
- Community Connection: It has a long history of being part of the Orange community through social and sporting events.
- Landmark Location: With its beautiful buildings and park-like grounds, the hospital is a well-known landmark in Orange.
Today, the site continues to be used for mental health services, but in a much different way than when it first opened. It stands as a reminder of the history of mental health care in Australia.
See also
- List of hospitals in Australia
- List of psychiatric hospitals in Australia
 | Sharif Bey |
 | Hale Woodruff |
 | Richmond Barthé |
 | Purvis Young |


