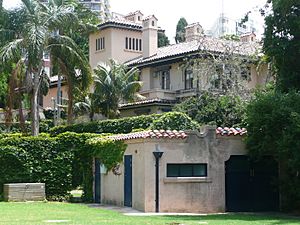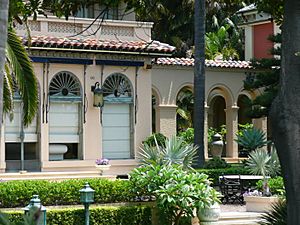Boomerang, Elizabeth Bay facts for kids
Quick facts for kids Boomerang |
|
|---|---|

Boomerang as seen from Beare Park
|
|
| Location | 42 Billyard Avenue, Elizabeth Bay, City of Sydney, New South Wales, Australia |
| Built | 1926–1928 |
| Built for | Frank Albert |
| Architect |
|
| Architectural style(s) | Spanish Mission |
| Official name: Boomerang | |
| Type | State heritage (complex / group) |
| Designated | 2 April 1999 |
| Reference no. | 38 |
| Type | Garden Residential |
| Category | Parks, Gardens and Trees |
| Lua error in Module:Location_map at line 420: attempt to index field 'wikibase' (a nil value). | |
Boomerang is a beautiful, historic house and garden located in Elizabeth Bay, a suburb of Sydney, Australia. It's a private home found at 42 Billyard Avenue. The house was designed by Neville Hampson, and its lovely gardens were created by Max Shelley, possibly with help from Hampson and A. J. Doust. It was built between 1926 and 1928.
The first owner was Frank Albert, a music publisher. He lived in Boomerang until he passed away in 1962. The house was kept closed with a caretaker until 1978. After that, different owners bought and divided the land. Some parts were used to extend Beare Park, a public space.
Boomerang was added to the New South Wales State Heritage Register on April 2, 1999. This means it's an important historical site. It's also known as one of Sydney's most expensive houses. The house was even used as a filming location for the movie Mission: Impossible 2. In 2011, the garden was updated by designer Myles Baldwin.
Contents
History of Boomerang House
Early Days of Elizabeth Bay
Elizabeth Bay was once a fishing village. It was set up around 1815 by Governor Macquarie for the Cadigal people, who were the original inhabitants of the Sydney Harbour area. The area was named after Elizabeth Macquarie, the Governor's wife.
Later, in 1826, Governor Darling gave Alexander Macleay, a colonial secretary, a large piece of land at Elizabeth Bay. This land was about 54 acres (22 hectares). From 1826 to 1926, the land where Boomerang now stands was part of Macleay's big estate garden. He built his grand house, Elizabeth Bay House, in the 1830s.
Macleay's estate was famous for having "the finest house and garden in the colony." The area where Boomerang was later built used to be a walled orchard or orangery within this large garden.
The Macleay Family and Changes to the Land
After Alexander Macleay faced financial difficulties, his son George divided and sold parts of the estate between 1865 and 1882. Billyard Avenue was created to reach some of these new land lots. In 1875, Alexander's cousin, William John Macleay, leased land at the corner of Ithaca Road and Billyard Avenue.
William John Macleay built a museum there for his natural history collections. These collections were later moved to the Macleayan Museum at the University of Sydney in 1888. He also built a place for the Linnean Society of NSW in 1885. Some trees from these early grounds might still be around Boomerang today. These include an old avocado tree and a large mango tree near the entry gate.
Frank Albert and the First Boomerang

The current Boomerang house was built in 1926 for Frank Albert, a successful music publisher. It was designed by Neville Hampson, and the garden by Max Shelley. Interestingly, this was not the first house called Boomerang on this spot. Frank Albert had built an earlier brick house in 1902, which he then knocked down to build the grander new Boomerang.
Frank Albert's company, Albert Music, was famous for importing and selling musical instruments. They even trademarked the word 'boomerang' for their popular mouth organs.
A landscape gardener named A. J. Doust also worked on Boomerang's grounds. He might have helped maintain the garden or made changes as the plants grew.
The Private Cinema
One of the most amazing features of Boomerang was its private cinema. It was one of the very few in Australia and looked like a smaller version of grand public theatres. When it opened in 1928, it was considered a wonder of the cinematic world. It was never open to the public. Only special guests at Sunday evening screenings knew about it.
The cinema had luxurious burgundy velvet curtains and over 400 hidden lights. One person could control both the curtains and lights from the projection booth. It could seat 200 people, though the seats were removed by 1980. It even had film processing labs and dark rooms behind the projection room. A film magazine at the time called it the "best motion picture outfit in the world."
The Garden and Yacht
The garden, designed by Max Shelley, was featured in a magazine in 1929. Boomerang was a popular place for parties and events, often inspired by Hollywood mansions. The original garden had many sun-loving plants. However, as shade trees grew, the garden's style changed over time.
Frank Albert also owned the property next door, called Berthong. Boomerang's boathouse is still part of that property today. Albert was well-known in yachting. He owned a very large yacht, also named "Boomerang," which he raced. He kept it at his private jetty and stored it in a special area below the house. This yacht is now part of the Sydney heritage fleet.
Frank Albert lived in Boomerang until he died in 1962. After that, the house remained closed with a caretaker until 1978.
Later Owners and Changes
In 1978, Boomerang was sold to new owners who divided the land. Some parts were sold for new lots, and some were bought by the Sydney City Council to expand Beare Park.
The house and about one acre of land were sold for $1.2 million, which was a huge amount at the time. It was said to be Sydney's first million-dollar house sale. Over the years, Boomerang had several famous owners, including property developers and business people.
Many changes were made to the property by different owners. For example, a swimming pool was added to the northern lawn, and the sundial was moved to a different part of the garden. The garage and butler's quarters were also turned into a guest house.
In 2005, the house and garden underwent major renovations. These included cleaning and repairing many rooms, polishing floors, and updating the kitchen. Outside, new trees were planted, and some old ones were trimmed. The ornamental pool was retiled, and new security cameras and garden lights were installed. The jetty was also repaired.
What Boomerang Looks Like
The House
Boomerang is a grand house built in the Spanish Mission style. This style was popular in the 1920s and was inspired by Hollywood mansions. It features elements like palms, fountains, rough stucco walls, arches, and decorative ironwork.
The house has three stories and is made of stone. Inside, the walls are covered with ceramic tiles, timber panels, or wallpaper. It has 25 main rooms, six bathrooms, and four kitchens. The ground floor has beautiful limestone and timber floors.
Upstairs, there are three main bedrooms, each with its own bathroom. These bathrooms are decorated with colorful tiles in gold, blue, or green. The main bedroom has a unique fold-out door with mirrors and a spinning hat stand.
The house has two internal staircases. The main one is made of marble and bronze. The roof is covered with colorful terracotta tiles. Many details, like window grilles and light fittings, are made of wrought iron. The house also has special decorative panels on the walls, floors, and ceilings.
The Garden
The garden of Boomerang is very important. Some parts of it might even be from Alexander Macleay's original estate garden, which was there before Boomerang was built. For example, there's a large mango tree and an avocado tree that could be very old.
The garden's design has a Mediterranean, Hollywood, or Islamic feel. It features many palms, cypress trees, and other plants. Some of the original plants from 1926 are still there, including different types of palms and a tall Norfolk Island pine tree.
Many original garden details remain, such as the brick paving, sandstone benches, wrought iron fences, and fountains. There's a large rectangular pool in the front garden and a smaller circular one near the entrance.
Over the years, the garden has become much lusher and shadier. While some of the original sun-loving plants are gone, the garden still keeps its unique character. A swimming pool was added to the northern lawn, and the sundial was moved. However, the garden still has many of its original features and a rich collection of beautiful palms.
Sales History
| Year | Sale price | New owner |
|---|---|---|
| 1928 | $25,000 (land only) | Frank Albert |
| 1978 | $1.25 million | Peter Burnett |
| 1981 | $2.4 million | Peter Fox |
| 1982 | $2.8 million | Mark Read |
| 1985 | $5.1 million | Warren Anderson |
| 1993 | $6.6 million | Nati and Miki Stoliar |
| 1996 | $15 million | Duncan and Sally Mount |
| 2002 | $20.7 million | John and Julie Schaeffer |
| 2005 | $20.0 million | Lindsay Fox |
Why Boomerang is Important
Boomerang is considered one of Australia's most impressive Spanish-style houses. It's important for its history, beauty, and social meaning. It shows how wealthy people lived in the 1920s and the kind of social life they enjoyed.
It's also important because it's a rare example of Neville Hampson's house designs in Sydney. It's also one of the few remaining intact examples of Max Shelley's garden designs. The way the house and garden fit together is quite special.
Boomerang also has historical value because its garden includes parts of the much older Alexander Macleay Elizabeth Bay estate garden. This includes some trees from the grounds of Macleay's Linnean Society of NSW.
Because of all these reasons, Boomerang in Elizabeth Bay was officially listed on the New South Wales State Heritage Register on April 2, 1999.
 | Janet Taylor Pickett |
 | Synthia Saint James |
 | Howardena Pindell |
 | Faith Ringgold |

