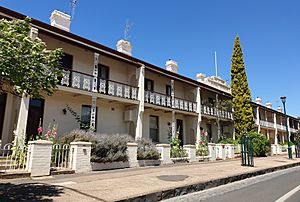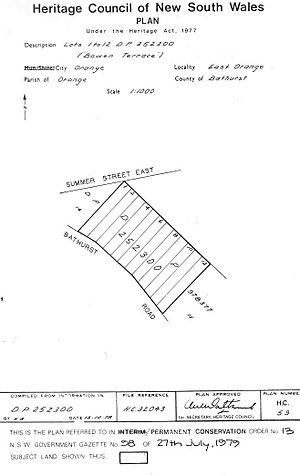Bowen Terrace facts for kids
Quick facts for kids Bowen Terrace |
|
|---|---|
 |
|
| Location | 3-25 Bathurst Road, Orange, City of Orange, New South Wales, Australia |
| Built | 1876 |
| Built for | Henry Thomas Bowen |
| Architect | John Hale |
| Architectural style(s) | Victorian Italianate |
| Official name: Bowen Terrace | |
| Type | State heritage (built) |
| Designated | 2 April 1999 |
| Reference no. | 13 |
| Type | Terrace |
| Category | Residential buildings (private) |
| Lua error in Module:Location_map at line 420: attempt to index field 'wikibase' (a nil value). | |
Bowen Terrace is a special group of historic homes located in Orange, New South Wales, Australia. These beautiful terrace houses (homes built in a row, sharing side walls) were constructed a long time ago, in 1876. They were designed by an architect named John Hale. Today, these homes are recognized as an important part of history. They are listed on the New South Wales State Heritage Register, which means they are protected because of their historical value.
Contents
A Look Back at Bowen Terrace
How Bowen Terrace Began
The land where Bowen Terrace stands was first given to Joseph Moulder in 1836. Later, in 1875, a man named Henry Thomas Bowen bought some of this land. He then decided to build Bowen Terrace in 1876.
The famous architect John Hale designed these homes. He also designed Henry Thomas Bowen's own house, called Glenroi House, around the same time. After Henry Thomas Bowen, a person named William Hawke bought the Terrace. The father of the current owner bought the property in 1924.
Building Features and Restoration
Bowen Terrace is a two-storey building made of brick covered with a smooth plaster called stucco. The roof is continuous and covered with corrugated iron, which is a strong metal material. The balconies and the tall supports, called columns, are made of cast iron, which is a very strong type of iron.
The Terrace was carefully restored between 1968 and 1972. A builder named Mr. B. Tate did this important work to keep the buildings looking good.
What Bowen Terrace Looks Like
Bowen Terrace is a row of twelve homes built in the Victorian Italianate style. This style was popular in the Victorian era (when Queen Victoria ruled) and often included fancy, decorative details inspired by Italian architecture.
The buildings have a long roof that slopes down on all sides, called a hip-ended gable roof. The walls are made of brick covered in a smooth finish. The walls between each house, called party walls, extend up to the roof of the upper verandah (a covered porch or balcony).
The curved roof of the verandah is held up by flat cast iron columns. There are also decorative cast iron railings, called balustrades, on both the top and bottom levels of the verandah. Each home has two pairs of French doors (doors with glass panes that open wide) on the upper floor. The main entrance doors are made of solid wood panels and have a low arch with a small window above, called a transom light.
You can see the name "Bowen Terrace" and the year it was built, 1876, on the decorative wall at the very top of the building, called a parapet. Today, the buildings are painted a dark chocolate color with white details.
Current Condition
As of 1997, the buildings were in fair to good physical condition. Experts believe more research could be done to find out the original colors the buildings were painted.
Why Bowen Terrace is Special
Bowen Terrace was officially listed on the New South Wales State Heritage Register on April 2, 1999. This means it is recognized as a very important historical site in New South Wales. Being heritage-listed helps protect the buildings and ensures they are preserved for future generations to enjoy and learn from.
 | Leon Lynch |
 | Milton P. Webster |
 | Ferdinand Smith |


