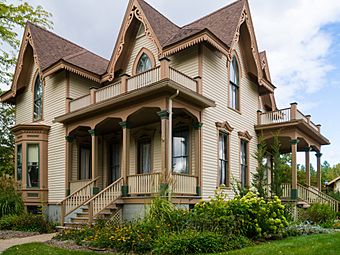Bradley House (Midland, Michigan) facts for kids
Quick facts for kids |
|
|
Bradley House
|
|
 |
|
| Location | 3200 Cook Rd., Midland, Michigan |
|---|---|
| Area | less than one acre |
| Built | 1874 |
| NRHP reference No. | 72000642 |
| Added to NRHP | July 31, 1972 |
The Bradley House is a historic house in Midland, Michigan. It was built a long time ago and is now a museum. You can find it at 3200 Cook Road. It's part of the Midland County Historical Society Heritage Park. This house is so important that it was added to the National Register of Historic Places in 1972.
Contents
History of the Bradley House
Benjamin Bradley's Life in Midland
In 1866, a man named Benjamin F. Bradley moved to Midland from New York. He started a grocery store and a separate dry goods store. Both of his stores did very well. This made him one of the most important people in Midland.
Benjamin Bradley also helped lead the town. He was the Postmaster, which meant he was in charge of the mail. He also served as an alderman and president of the village council. These roles are like being on the city council today. He was also on the local Board of Education, helping with schools. Bradley even ran other businesses, like a publishing company and an insurance company.
Building and Moving the House
In 1874, Benjamin Bradley built this house. It was located near downtown Midland at Number 1 Larkin Street. Many years later, in 1921, Bradley faced financial difficulties and lost the house.
A church next door, St. Bridgid's Roman Catholic Church, bought the house. They used it as a home for their priests until 1969. At that time, the house was planned to be torn down.
Saving the Bradley House
Luckily, some people who cared about history stepped in. They formed a group called the Bradley House Society. This group bought the house to save it. They then moved the entire house to its current spot.
The group worked hard to fix up the house. They opened it to the public in 1972. In 1976, the Bradley House Society joined with the Midland County Historical Society. They created a historical park around the house. Today, the Bradley House is still open for visitors to explore.
What the Bradley House Looks Like
The Bradley House is a two-story building. It's built in the Victorian style, which was popular in the late 1800s. It has a roof that slopes steeply, called a gable roof. The main part of the house is about 40 feet by 40 feet.
There's an addition at the back of the house. This part now holds the kitchen and dining room. The outside of the house is covered with pine wood siding. The roof was originally made of wood shingles. Now, it's covered with asphalt shingles.
Inside, the house has 14 rooms. Seven rooms are on the first floor, and seven are on the second floor. All the floors are made of oak wood. In the front room, there's a brick fireplace. It's decorated with green tiles and has a fancy oak mantelpiece.

