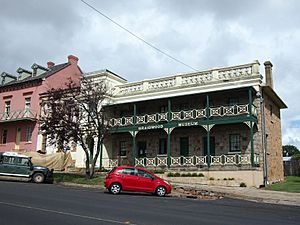Braidwood District Historical Society Museum facts for kids
Quick facts for kids Braidwood District Historical Society Museum |
|
|---|---|

Braidwood Museum, 2013
|
|
| Location | Wallace Street, Braidwood, Queanbeyan-Palerang Region, New South Wales, Australia |
| Owner | Braidwood Historical Society |
| Official name: Braidwood District Historical Society Museum | |
| Type | state heritage (built) |
| Designated | 2 April 1999 |
| Reference no. | 149 |
| Type | House |
| Category | Residential buildings (private) |
| Lua error in Module:Location_map at line 420: attempt to index field 'wikibase' (a nil value). | |
The Braidwood District Historical Society Museum is a fascinating old building in Braidwood, Australia. It has a long and interesting history! This building started as a hotel, then became a special meeting hall, and is now a museum. It's owned by the Braidwood Historical Society. This important place was added to the New South Wales State Heritage Register on April 2, 1999, meaning it's protected because of its historical value.
Contents
A Building's Many Lives
This historic building was first built in the 1840s. It was known as the original Royal Hotel. A colonial surveyor named James Larmer built it. Imagine, it was a busy hotel back then!
From Hotel to Oddfellows Hall
In 1870, the building was sold for £700 to a group called the Grand United Order of Oddfellows. They turned it into their Oddfellows Hall. The Oddfellows were a friendly society, a bit like a club, that helped their members. They made big changes, adding a staircase and new halls upstairs and downstairs.
From Flats to a Museum
The building was sold again in 1937 to the Commercial Hotel (which is now the Braidwood Hotel). During World War II, there was a housing shortage. So, the building was changed into simple apartments to help people find homes.
After the war, the building was empty and started to fall apart. But in 1970, the Braidwood Historical Society bought it. They worked very hard, room by room, to fix it up. Local people helped raise money for the repairs. In the 1980s, they even received a special grant to help with the renovations. Today, this amazing building is the Braidwood Museum!
What the Museum Looks Like
The museum is a two-storey building made of stone. It was built over many years in the 1800s. The front of the building, called the facade, is made of strong granite blocks. These blocks have cool flat arches above the windows.
Inside the Old Building
Inside, you can still see some beautiful old wooden fireplaces and wide floorboards. These are likely from when the building was first built. The main staircase also looks very old and has a classic Georgian style. You might even spot some old wallpaper and painted walls from the early 1900s!
Changes by the Oddfellows
In the 1880s, the Oddfellows Society added some new parts. They built a tower and large meeting rooms on both floors. These new sections were made of brick and had a fancy Victorian style. The meeting rooms still have their original wooden floors and old-fashioned windows. The upstairs meeting room has a cool curved ceiling with decorative ceiling roses.
Other Old Buildings
In the back yard, there's an old kitchen building made of granite. It used to be a separate building. There's also an old brick stable with a roof made of wooden shingles. You can even see a log building that was once a lock-up (a small jail) from the 1800s, which was moved here.
Why It's a Heritage Site
The Braidwood District Historical Society Museum is a very important building. It was officially listed on the New South Wales State Heritage Register on April 2, 1999. This means it's recognized for its historical and architectural importance to the area. It's a special place that helps us learn about the past!
 | Sharif Bey |
 | Hale Woodruff |
 | Richmond Barthé |
 | Purvis Young |

