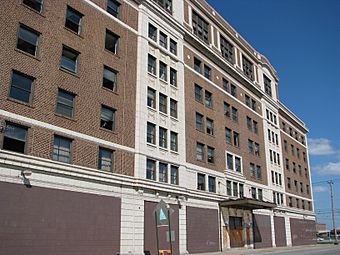Broadview Hotel (East St. Louis, Illinois) facts for kids
Quick facts for kids |
|
|
Broadview Hotel
|
|
 |
|
| Location | 415 E. Broadway, East St. Louis, Illinois |
|---|---|
| Built | 1927 |
| Architectural style | Classical Revival |
| NRHP reference No. | 13001006 |
| Added to NRHP | December 31, 2013 |
The Broadview Hotel is an old and important building in East St. Louis, Illinois. It was built way back in 1927. This hotel was designed in a fancy style called Classical Revival. For many years, until the 1950s, it was known as one of the best hotels in the city! Because of its history, it was added to the National Register of Historic Places in 2013.
Contents
History of the Broadview Hotel
When the Broadview Hotel opened in 1927, it was the biggest and most luxurious hotel in East St. Louis. It had 260 rooms, a restaurant, and even a garden on the roof! Each room had its own bathroom and air conditioning, which was very modern for the time.
A Hub for the Community
The hotel wanted to attract both local groups and people visiting from out of town. It quickly became a popular spot. For example, a local club called the Elks Lodge moved into the building. Also, a big meeting for real estate agents from all over Illinois was held there.
Home to a Radio Station
Guess what? The Broadview Hotel was also home to the very first radio station in East St. Louis! The station, called WIL, broadcast from the hotel from 1927 to 1935. After that, another station named WTMV took over the studio. The Rotary Club of East St. Louis also met there every week for over 30 years.
Changes Over Time
The Broadview Hotel stayed important until the 1950s. Around that time, big hotels started to become less popular across the country. In 1957, Southern Illinois University began renting offices in the building. The university had just opened a new campus in East St. Louis. Later, in the 1970s, the university bought the entire hotel. The university moved out in 2004, and the building has been empty since then. On December 31, 2013, the Broadview Hotel was officially added to the National Register of Historic Places. This means it's recognized as an important historical site.
Hotel Design and Architecture
The Widmer Engineering Company designed the Broadview Hotel. They chose the Classical Revival style. This style was very popular in the 1920s, especially for hotels in the St. Louis area.
Building Materials and Look
The hotel is made of brick with a strong concrete frame inside. The front of the building has special decorative pieces made of terra cotta. Terra cotta is a type of baked clay. You can see these terra cotta decorations around the main entrance and in decorative strips between the floors. There's also a fancy border called a cornice at the top. The building's design is quite simple, without too many extra decorations. This was because the engineering company focused on practical design, and the owners wanted to save money.



