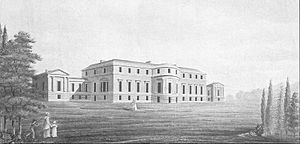Broomhall House facts for kids
Broomhall House is a grand historic home in Fife, Scotland. It is the main home for the Earls of Elgin and their family. The house is located about 3 miles (5 km) southwest of Dunfermline, close to the villages of Limekilns and Charlestown. Because of its important history and architecture, Broomhall House was named a Category A listed building in 1971. This means it is a building of special national importance.
Contents
The Story of Broomhall House
Broomhall House has a long and interesting building story. It was first built in 1702. The first plans were made by a famous architect named Sir William Bruce.
Later, in 1766, the house was changed by John Adam. He was the brother of another well-known architect, Robert Adam.
Major Changes by Thomas Harrison
In 1796, a big redesign of Broomhall House began. This work was led by Thomas Harrison. He was an architect known for his "Grecian" style, which used ideas from ancient Greek buildings. Harrison made the house much larger. He added new fronts to the building, making it a big rectangular shape.
One special part of Harrison's design is a round bay on the south side of the house. It is decorated with three beautiful panels made of Coade stone. These panels show figures that look like they are relaxing.
Harrison was a very important architect in northern England and Scotland. He designed many public buildings and also worked on country houses like Broomhall. Many people consider Broomhall House to be one of his most important country house projects.
The Elgin Marbles and Unfinished Plans
The 7th Earl of Elgin, Thomas Bruce, had big plans for Broomhall House. He wanted it to display the famous Elgin Marbles. These are ancient sculptures from the Parthenon temple in Greece. The Earl brought parts of these sculptures to Britain between 1801 and 1812.
However, the house was not fully finished to Harrison's grand designs. The 7th Earl spent about 30 years trying to complete it. He asked 14 different architects to draw plans. Many of these plans were for the main entrance on the north side. For example, a huge entrance with columns was designed by Sir Robert Smirke around 1808. But it was never put on the house. Instead, it became the entrance to a court building in Perth!
The north entrance of Broomhall House was finally finished in 1865–66. This was done using a design by Charles Heath Wilson. The lower wings on the east and west sides of the house were not completed until 1874. Many changes were also made inside the house throughout the 1800s.
A Stupendous Country House
The 7th Earl of Elgin passed away in 1842. Even though the house was not fully completed to his original grand vision, it is still a very large and important building. The magazine Country Life called it "A stupendous country house."
Inside, Broomhall House has a beautiful and elegant style. It is designed in the Greek Revival style, which means it looks like ancient Greek buildings. The house holds many valuable collections of furniture and paintings. Many of these were collected by the 7th Earl. You can even find some small pieces of the actual Elgin Marbles there, along with plaster copies of others.
See also
 | Janet Taylor Pickett |
 | Synthia Saint James |
 | Howardena Pindell |
 | Faith Ringgold |


