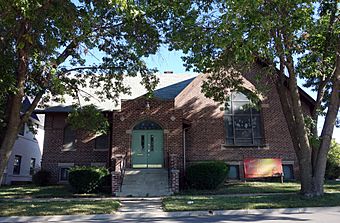Burns United Methodist Church facts for kids
Quick facts for kids |
|
|
Burns United Methodist Church
|
|
 |
|
| Location | 811 Crocker St. Des Moines, Iowa |
|---|---|
| Built | 1912 |
| Architect | Wetherell & Gage |
| NRHP reference No. | 77000546 |
| Added to NRHP | June 15, 1977 |
Burns United Methodist Church is a special building located in Des Moines, Iowa, in the United States. Its old building was added to the National Register of Historic Places in 1977. This means it's an important historical place!
A Look Back: Church History
The church community, called a congregation, started in 1866. It was first known as the Black Methodist Episcopal Church. Later, the church was named after Francis Burns. He was the first Black bishop of the Methodist Episcopal Church.
- The congregation first met in a school building for Black children.
- Over time, they moved to six different places.
- In 1930, they bought the building from another church group, the German Emmanuel Methodist congregation.
- To raise money for the building, the church members held many events. These included dinners and a singing group of church members who traveled around the state.
In the 1940s, a fire damaged the building. But the church members worked hard to fix it. They made sure the repairs looked just like the original design. The congregation stayed in this building until April 2011. Then, they moved to their current location at 1909 Martin Luther King Jr., Parkway.
The Church Building: Its Design
The historic building was built in 1912 by the German Methodist congregation. It was designed by a company from Des Moines called Wetherell and Gage. They were architects, which means they design buildings.
- The building has one main floor and a raised basement underneath.
- The main worship area, called the sanctuary, is on the east side.
- The pastor's office and classrooms are on the west side.
- These two parts of the building meet at a right angle.
- In the corner where they meet, there is a small entrance with a pointed roof, called a gable roof. It also has a low wall at the edge of the roof, called a parapet.
Most of the windows on the main floor have a special shape. They are called Tudor arches and have brick frames around them. But the sanctuary has a very large window with a Gothic arch shape. On the west side of the building, you can also see some half-timberwork. This is a style where wooden beams are part of the outside walls.
 | Tommie Smith |
 | Simone Manuel |
 | Shani Davis |
 | Simone Biles |
 | Alice Coachman |



