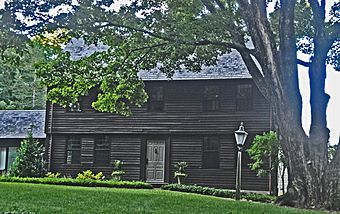Caleb Martin House facts for kids
Quick facts for kids |
|
|
Caleb Martin House
|
|
 |
|
| Location | 42 Mill Pond Rd., Bethlehem, Connecticut |
|---|---|
| Area | 57 acres (23 ha) |
| Built | 1730 |
| Built by | Martin, Caleb |
| Architectural style | Postmedieval English |
| NRHP reference No. | 96000427 |
| Added to NRHP | April 18, 1996 |
The Caleb Martin House is a very old and important house located at 42 Mill Pond Road in Bethlehem, Connecticut. The oldest part of this house was built way back in 1730! This makes it one of the oldest buildings in the area. Over time, it changed from a small house into a full saltbox style home. Because of its history and special features, it was added to the National Register of Historic Places in 1996.
Contents
What Does the House Look Like?
The Caleb Martin House sits on a large piece of land, about 57 acres. It is located southwest of the main part of Bethlehem. You can find it at the end of Mill Pond Road, which is a short street off Connecticut Route 132. The house is also near Mill Pond, an old pond on the Weekeepeemee River.
Building Style and Features
This house is 2-1/2 stories tall. It was built using a method called timber framing. This means its main structure is made from large wooden beams. The roof has a side gable shape. It also has a big chimney that is not quite in the middle of the house.
The outside walls are covered with clapboards. These are long, thin boards that overlap each other. The house sits on a foundation made of rubblestone, which is rough, natural stone.
The Saltbox Shape
The Caleb Martin House has a special shape called a saltbox. Imagine a regular house, but then the back roof slopes down very far. It goes all the way down to the first floor! This makes the house look a bit like an old-fashioned wooden saltbox.
Another cool feature is that the second floor hangs out a little bit over the first floor in the front. The main roof also extends out over the second floor.
Inside the Caleb Martin House
The inside of the house has a classic design from the Georgian period. It has a main chimney in the center. When you walk in, there's a small entrance area called a vestibule. From here, a narrow, winding staircase goes upstairs.
On either side of the big chimney, you'll find parlor spaces. These were like living rooms where people would relax or entertain guests. The kitchen is located across the back of the main house. It has a very large fireplace! There's even a special oven called a beehive oven built into the fireplace. You can find another oven in the basement part of the chimney.
A Look at the House's History
The very first part of the Caleb Martin House was built in 1730. This original section had three window sections and the main chimney. By the year 1745, the house had grown bigger. It was extended to have five window sections across the front. A leanto section was also added to the back, creating the saltbox shape.
Changes Over Time
Even though the house has had some additions in the late 1800s and 1900s, the main part of the house has been kept in great condition. Many of the original materials are still there. If something needed to be replaced, it was done with materials that looked just like the old ones.
It's also interesting that the house sits on almost the same land it was given in 1724! Only a few acres have been sold off since then. Caleb Martin was the person who first built this house. His family were some of the first people to own land in Woodbury, Connecticut. Bethlehem was actually part of Woodbury until 1787.



