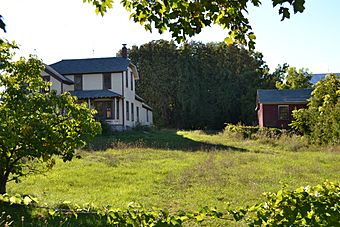Campbell–DeYoung Farm facts for kids
Quick facts for kids |
|
|
Campbell–DeYoung Farm
|
|
 |
|
| Location | 9510 E. Cherry Bend Rd., Elmwood Charter Township, Michigan |
|---|---|
| Area | 145 acres (59 ha) |
| Built | 1860 |
| Architectural style | Victorian |
| NRHP reference No. | 11000634 |
| Added to NRHP | September 8, 2011 |
The Campbell–DeYoung Farm is a historic farm located in Elmwood Charter Township, Michigan. It's a special place that was added to the National Register of Historic Places in 2011. Today, it's known as the DeYoung Natural Area and is a fun spot for outdoor activities, managed by the Leelanau Conservancy.
Contents
A Look Back: The Farm's Story
Who Owned the Farm?
The story of the Campbell–DeYoung Farm began in 1855. A man named Henry Campbell bought 80 acres of land here. Around 1860, he built the main farmhouse. It was a beautiful home in the Victorian style.
Henry Campbell bought more land in 1885. In 1904, he sold the farm to his son, Julius. The Campbell family built most of the other buildings on the farm.
In 1919, the Campbells sold the farm to Dr. Marc Kroupa and his wife, Myrtle. Their daughter, Iris Lucille, married Louis DeYoung. Louis and Iris bought the farm in 1925.
Protecting the Farm's Future
Louis DeYoung later married Esther LaVerne Stolcenberg in 1929. They had two children, Ted and Patricia. Louis DeYoung lived on the farm for many years.
He wanted to protect his farm from new buildings and towns growing nearby. Louis DeYoung passed away in 2004. A few years later, in 2008, his son sold the farm to the Leelanau Conservancy. This group helps save important natural and historical places. Now, everyone can enjoy the DeYoung Natural Area.
Exploring the Farm Buildings
The Campbell–DeYoung Farm has several old buildings. They show how farms worked a long time ago.
The Farmhouse
The main farmhouse was built around 1860. It's a two-story house made of wood. It has a style called "Upright and Wing." This means it has a tall, upright part and a shorter "wing" section. The house sits on a foundation made of fieldstone (natural stones).
Over the years, the house changed a bit. A second story was added to the wing in the early 1900s. A porch was also added at that time. The outside of the house still looks much like it did back then.
The Carriage House/Garage
This building was built around 1880. It's a simple, two-story wooden building. The first floor was open, probably for carriages or cars. The second floor had a loft area, connected by stairs. The outside is covered with vertical wooden boards.
The Hay Barn
The hay barn was built in 1884. It's across the road from the main farmhouse. This barn has a strong timber frame. It sits on a stone foundation. There's a silo at one corner, which is a tall tower for storing grain. Large sliding doors are in the front. Inside, the barn was used to store hay and house cows.
The Upper Barn
The upper barn was built in 1886. It's set back from the road. This barn also has a timber frame and a stone foundation. It has a pointed roof called a gable roof. Long ago, it had a small tower called a cupola on top, but it was removed in 1935. The bottom level had stalls for animals. The main level was used for farm equipment and more hay storage.
The Powerhouse/Workshop
This building was constructed around 1900. It was built to hold a waterwheel. The waterwheel used power from a nearby stream to help run the farm. It's an L-shaped wooden building. Around 1930, it was changed into a workshop.
Other Farm Buildings
The farm also has several other smaller buildings:
- A granary built around 1880. This was used to store grain.
- A chicken coop from about 1900. It might have been used for migrant workers later.
- A small outhouse built around 1900.
- A washroom for migrant workers, built around 1940. It had separate entrances for men and women.
- A milkhouse from about 1940. This was a concrete block building used for handling milk.
- The remains of a concrete block building from about 1950. This building likely housed migrant workers.



