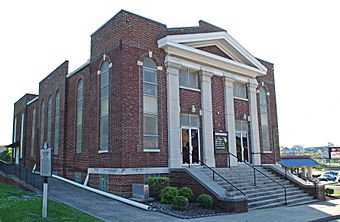Capers C.M.E. Church facts for kids
Quick facts for kids |
|
|
Capers C.M.E. Church
|
|
 |
|
| Location | 319 15th Avenue North, Nashville, Tennessee, U.S. |
|---|---|
| Area | 0.1 acres (0.040 ha) |
| Built | 1925 |
| Architect | McKissack & McKissack |
| Architectural style | Classical Revival |
| MPS | McKissack and McKissack Buildings TR |
| NRHP reference No. | 85000045 |
| Added to NRHP | January 2, 1985 |
Capers C.M.E. Church is a very old and important church located in Nashville, Tennessee. It was built in 1925. This church is part of the Christian Methodist Episcopal group. People also know it as Capers Memorial Christian Church or Capers Memorial C.M.E. Church.
This historic building was added to the National Register of Historic Places on January 2, 1985. This means it is recognized as a special place in American history.
The Church's Story
The church started a long time ago, in 1832. It was first called the McKendree African Mission. This first church was near a place called Sulphur Springs.
In 1851, the church changed its name to Capers Chapel. This was to honor its founder, Bishop William C. Capers. Later, in 1870, Capers Chapel joined the Colored Methodist Episcopal Church. This group is now known as the Christian Methodist Episcopal Church. It is a Black Christian group that follows Wesleyan Methodism.
Building Design and Architects
The church building was designed in a Neo-Classic style. This style often uses ideas from ancient Greek and Roman buildings.
The architects who designed it were McKissack & McKissack. This was a very important architectural firm. It was founded by African-American architects. One of the architects, Moses McKissack III, was even a member of this church!
The church building has two stories and is made of strong stone. It features four stone columns called Doric pilasters. These pilasters are flat columns that stick out from the wall.
Images for kids
 | Valerie Thomas |
 | Frederick McKinley Jones |
 | George Edward Alcorn Jr. |
 | Thomas Mensah |




