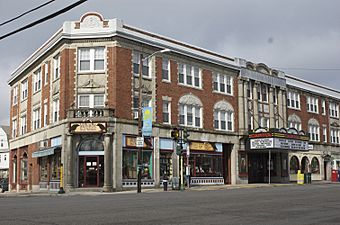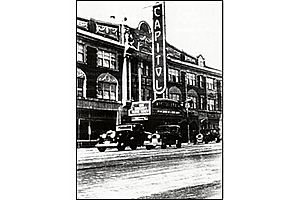Capitol Theater Building facts for kids
Quick facts for kids |
|
|
Capitol Theater Building
|
|
 |
|
| Location | Arlington, Massachusetts |
|---|---|
| Built | 1925 |
| Architect | Drummey, William J. |
| Architectural style | Classical Revival |
| MPS | Arlington MRA |
| NRHP reference No. | 85001025 |
| Added to NRHP | April 18, 1985 |
The Capitol Theater Building is a special historic building in Arlington, Massachusetts. It has shops, homes, and a movie theater all in one place. The Locatelli family built it in 1925. It was one of the best movie theaters in the area back then. This important building was added to the National Register of Historic Places in 1985. This means it is officially recognized as a place worth protecting because of its history.
Contents
What the Building Looks Like
The Capitol Theater building is a big, three-story building made of brick. It stands at the corner of Massachusetts Avenue and Lake Street in Arlington. The building has a mix of different old styles. You can see parts of Classical Revival, Baroque, and early Art Deco designs.
The main entrance to the theater is on the side facing Massachusetts Avenue. There are several shops next to it. At the corner of Lake Street, there's another shop entrance that leads into the theater lobby.
In the late 2000s, the businesses around the Capitol Theater formed a group. They called themselves the Capitol Square Business Association. They work together to help the area.
The Theater's Story
How the Capitol Theater Began
William J. Drummey designed the Capitol Theater. It was built in 1925 as part of the Albert Locatelli chain of theaters. The Locatelli family also built other theaters nearby. These included the Ball Square Theater and Central Theater in Somerville.
Building the Capitol Theater cost $500,000. When it first opened, it had 11 stores on the ground floor. The second floor had office spaces. The third floor had 15 apartments where people lived.
Inside the Original Theater
The theater originally had a large pipe organ. It could seat 1600 people. There was a main seating area and a balcony. Besides showing movies, the stage was also used for vaudeville acts. Vaudeville was a popular type of entertainment. It featured many different short performances. These could include comedy, music, and dance.
Changes Over Time
The theater changed owners many times. This happened between the early 1930s and 1990. In 1989, it was changed into a multiplex. This means it became a theater with several smaller screening rooms.
During the 1960s, the theater was updated. It was given a more modern look. But the original details were not destroyed. Things like granite columns and gold leaf designs were just covered up.
Bringing Back the Old Look
Because the original details were saved, the theater could be restored. During renovations in the 1990s, it was brought back to its 1930s style. When they made it into a multiplex, they were careful. They wanted to keep the beautiful old look of the theater.
Each new screening room kept the special feel of the original space. Theater #1 is now the original main seating area. It still has the tall ceilings with gold leaf and plaster designs. Other screening rooms are now in what used to be the balcony and backstage areas.
See Also
 | Mary Eliza Mahoney |
 | Susie King Taylor |
 | Ida Gray |
 | Eliza Ann Grier |




