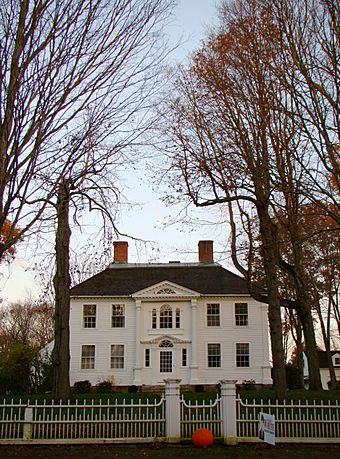Capt. John Clark House facts for kids
Quick facts for kids |
|
|
Capt. John Clark House
|
|
 |
|
| Location | Rte. 169, S of Canterbury, Canterbury, Connecticut |
|---|---|
| Area | 3 acres (1.2 ha) |
| Built | c. 1790 |
| Architect | Dyer |
| Architectural style | Georgian, "Canterbury type" |
| NRHP reference No. | 70000699 |
| Added to NRHP | October 06, 1970 |
The Capt. John Clark House is a special old house located in Canterbury, Connecticut. It's famous for its unique "Canterbury style" of building. This house was built around 1790 and later made bigger around 1800. Because of its historical importance, it was added to the National Register of Historic Places in 1970.
Contents
What Makes the House Special?
The Captain John Clark House is a two-story building made of wood. It has a unique roof that slopes on all four sides, called a hip roof. The roof also has a fancy railing in the middle.
Special Features of the House
The house has two main entrances, one facing the street and another on the side. Both entrances have beautiful wooden decorations. The corners of the house look like they have flat columns, called pilasters. The roof edges are also decorated with small blocks, known as modillions. The front entrance has a small porch with columns, topped by a triangular gable.
History of the Capt. John Clark House
Historians believe this house was built around 1790 or in the early 1800s. In 1801, a ship's captain named John Clark bought the house from someone named Dyer.
Who Built the House?
It's thought that either Captain Clark or Dyer made the house look the way it does today. Most historians believe Captain Clark was responsible for its current design. He is also often given credit for building the nearby Prudence Crandall House.
The "Canterbury Style"
The Capt. John Clark House is a great example of the "Canterbury style" of architecture. This style was popular during the Federal period in American history. Key features of this style include the hip roof, a special three-part window called a Palladian window, and the triangular gable over the entrance.
 | Janet Taylor Pickett |
 | Synthia Saint James |
 | Howardena Pindell |
 | Faith Ringgold |



