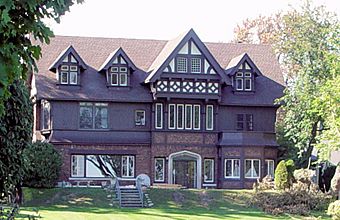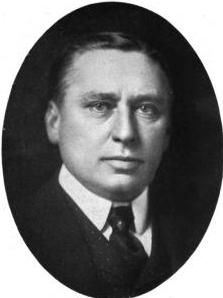Carl E. and Alice Candler Schmidt House facts for kids
Quick facts for kids |
|
|
Carl E. and Alice Candler Schmidt House
|
|
 |
|
| Location | 301 Lake Shore Rd., Grosse Pointe Farms, Michigan |
|---|---|
| Built | 1904 |
| Architectural style | Tudor Revival |
| NRHP reference No. | 05000909 |
| Added to NRHP | August 24, 2005 |
The Carl E. and Alice Candler Schmidt House is a special old home in Grosse Pointe Farms, Michigan. It's located right by Lake Shore Road. This house was added to the National Register of Historic Places in 2005, which means it's an important historical building. Built way back in 1904, it's one of the oldest houses in the Grosse Pointe area that still has a great view of Lake Saint Clair.
Contents
Meet Carl E. Schmidt
Carl E. Schmidt was born in Detroit on December 31, 1858. He was the oldest son of Traugott Schmidt. Carl went to school in Detroit and Germany. He learned the tanning business from his father. Tanning is a process that turns animal skins into leather.
Carl worked in his father's company, which sold skins, furs, and wool. After his father passed away in 1897, Carl started his own tanning company. It was called Carl E. Schmidt & Company.
Carl Schmidt was also involved in politics. He served on the Detroit Board of Police Commissioners. He also worked on state boards for solving arguments and for forest protection. For a while, he was a close friend and advisor to Hazen Pingree. Pingree was both the mayor of Detroit and the governor of Michigan.
In 1880, Carl married Alice M. Candler. Her father was a well-known businessman in Detroit. Carl and Alice had three daughters: Emma, Alice, and Ida. Carl Schmidt passed away in 1934.
The Smith Family and Their Changes
Ray Smith's parents bought the house in the 1920s. At that time, the property was very large. It stretched from Lake Shore all the way to Grosse Pointe Boulevard.
Ray Smith loved gardening and was a pioneer in farming in Michigan. He was very wealthy, so he didn't need to work for money. If he needed cash, he would simply sell off a piece of his land. Ray Smith never married. He was known for being quite social in his later years. He often accompanied Eleanor Ford after her husband passed away.
Ray Smith's parents made big changes to the house when they bought it. The house was first built as a summer cottage. Because of this, it only had one closet on the first floor. It also had an outdoor porch at the back. The Smiths enclosed this porch, turning it into a room with nine large windows.
The Smiths also combined three rooms on one side of the house. They made them into one big "great room." Another major change was removing the front porch of the house.
Modern Updates in the 1990s
The third owners of the house moved in during the 1990s. They also updated the home, but not as much as the Smiths did. These owners completely redesigned the kitchen. They found many layers of old flooring, like linoleum and wood. They replaced the floor in the great room too.
They also repaired the plaster in the butler's pantry. However, they later found out that pipes above were leaking. This meant they had to redo all that work. Many other plaster repairs were done throughout the house. Some parts of the house were also modernized. New pipes were installed on the first floor. A new gas furnace replaced the old coal-fired one.
Upstairs, two old showers were replaced with new ones. The servants' living areas were changed into different rooms. These included two guest bedrooms, an office, and a laundry room. A new mudroom was added to the back entrance. The old servants' dining room became the breakfast room.
Interesting Facts About the House
- Even though the house is over 100 years old, it has only been sold twice. The Schmidts sold it to the Smiths. Then the Smiths sold it to the current owners. Ray Smith owned the house for most of its history.
House Design and History
The Carl E. and Alice Candler Schmidt House was built in 1904. Some historical records incorrectly say 1909, but the correct date is 1904. The house is built in a style called "shingle style." It also has some features of "Tudor Revival" architecture.
When the house was first built, it was part of a large farm property. This property stretched far back from the lake. The original carriage house, where horse-drawn carriages were kept, is still standing. It's located on the corner of Grosse Pointe Boulevard and Kerby. After Ray Smith sold it, the carriage house was painted white. It was then turned into a single-family home.
 | Bessie Coleman |
 | Spann Watson |
 | Jill E. Brown |
 | Sherman W. White |


