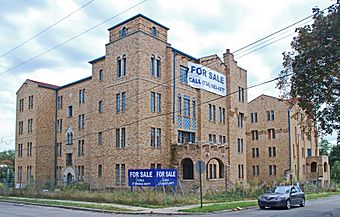Casa del Rey Apartments facts for kids
Quick facts for kids |
|
|
Casa del Rey Apartments
|
|
 |
|
| Location | 111 Oneida Rd., Pontiac, Michigan |
|---|---|
| Area | less than one acre |
| Built | 1928 |
| Built by | Pryale Construction Company, Inc. |
| Architect | Robert O. Derrick, William C. Zimmerman |
| Architectural style | Late 19th And 20th Century Revivals, Spanish eclectic |
| NRHP reference No. | 89000787 |
| Added to NRHP | June 29, 1989 |
The Casa del Rey Apartments is an old apartment building found at 111 Oneida Road in Pontiac, Michigan. It was added to the National Register of Historic Places in 1989. This means it's a special place recognized for its history and unique design.
Contents
History of the Casa del Rey Apartments
Building a Home in a Busy City
In the late 1920s, the city of Pontiac was growing very fast. Many people moved there to find jobs in the car factories. Because so many people were arriving, it was hard to find a place to live.
A local real estate investor named C.L. Groesbeck, Jr. saw this need. He decided to build the Casa del Rey Apartments in 1928.
Who Designed and Built It?
Groesbeck hired Robert O. Derrick to design the building. Derrick was an architect with offices in both Detroit and Pontiac. William C. Zimmerman, who worked for Derrick in Pontiac, helped create the plans for the apartments.
The Pryale Construction Company, Inc. from Pontiac was chosen to build it. Construction started in 1928 and finished in early 1929.
A Big Building for Its Time
When it was finished, the Casa del Rey Apartments had 41 separate homes inside. These homes had two to six rooms each. At the time, it was thought to be the largest apartment building in Pontiac.
As of 2014, the building was empty and for sale. It was waiting for new owners to bring it back to life.
What the Casa del Rey Apartments Look Like
Outside the Building
The Casa del Rey Apartments building is about four and a half stories tall. It is built in a style called Spanish eclectic architecture. This means it mixes different Spanish design ideas.
The building is made of yellow and orange bricks. It has a special C-shape, with the main entrance inside a courtyard that faces the street. There are two smaller entryways on either side of the courtyard.
Above these smaller entryways, on the third floor, you can see three colorful panels. These panels are filled with sky blue and pale green ceramic tiles. Similar tiles are also found above the main entrance. The main entrance itself is a large, rounded opening with fancy cut stone details around it. The windows are tall and thin, made of metal.
Inside the Building
When you step inside, the public areas are very detailed. They have many clay tiles in different patterns and colors. The main entrance leads into a small room called a vestibule, which then opens into the main lobby.
The lobby is shaped like an oval and used to have fountains. Winding stairs lead up from the lobby to the hallways where the apartments are. These hallways are a little bit higher than the lobby floor.



