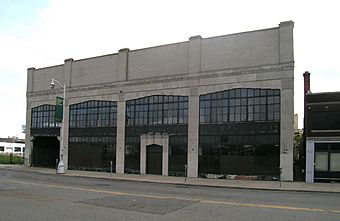Cass Motor Sales facts for kids
Quick facts for kids |
|
|
Cass Motor Sales
|
|
 |
|
| Location | 5800 Cass Avenue Detroit, Michigan |
|---|---|
| Built | 1928 |
| Architect | Charles N. Agree |
| Architectural style | Art Deco |
| MPS | University-Cultural Center Phase I MRA |
| NRHP reference No. | 86001039 |
| Added to NRHP | April 29, 1986 |
The Cass Motor Sales building is a historic commercial building located at 5800 Cass Avenue in Detroit, Michigan, USA. It was added to the National Register of Historic Places in 1986 because of its special history and unique design.
History of Cass Motor Sales
The Cass Motor Sales Company started in 1925. It was a Chrysler car dealership, which is a business that sells new and used cars. Richard A. Cott, who came from England, founded the company.
In 1928, Mr. Cott spent about $146,000 to build this special building. The famous architect Charles N. Agree designed it. From 1928 to 1933, Cass Motor Sales sold cars made by the Marmon Motor Car Company. After 1933, when Marmon stopped making cars, Cass Motor Sales went back to selling Chryslers.
Richard A. Cott passed away in 1965. In 1969, Cass Motor Sales closed its doors for good. The building was then sold to another car dealership called Dalgleish Cadillac. They used the building until their dealership closed in 2010.
In 2015, the building was updated and renovated. The first floor now has shops, including the main store for the clothing brand Carhartt. The floors above are used for office space.
Building Design and Style
The Cass Motor Sales building is a three-story rectangular building. It is a great example of Art Deco architecture, which was a popular design style in the 1920s and 1930s. This style often uses geometric shapes and sleek lines.
The building was designed to be a complete car business. It included a showroom to display cars, offices for sales, and a service center to fix cars. The building has a large space of 51,000 square feet across its three floors.
The front of the building is divided into four sections, called bays. Each bay is separated by tall columns. Three of the bays are the same size. The fourth, smaller bay has a special entrance for vehicles to drive in. The main entrance for people is in the middle of the third bay.
The building once had a very attractive front. It featured shiny black marble at the bottom of the sections. Black metal panels were used to decorate and separate the first and second floors.
You can see clear Art Deco details on the building. There is a stepped arch design above the main entrance and the second-story windows. Also, a cool geometric pattern runs between the second and third floors, and above the front entrance. These patterns are typical of the Art Deco style.
See also
 In Spanish: Cass Motor Sales para niños
In Spanish: Cass Motor Sales para niños

