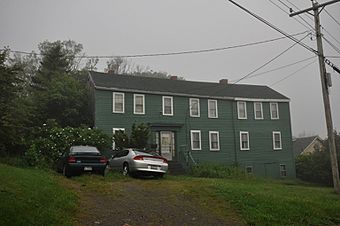Chaloner House facts for kids
Quick facts for kids |
|
|
Chaloner House
|
|
 |
|
| Location | 3 Pleasant St., Lubec, Maine |
|---|---|
| Area | 0.1 acres (0.040 ha) |
| Built | 1818 |
| Architectural style | Federal |
| NRHP reference No. | 07000009 |
| Added to NRHP | February 7, 2007 |
The Chaloner House is a very old and important house located at 3 Pleasant Street in Lubec, Maine. It was built a long time ago, with different parts added until about 1818. This house is special because it's one of the few buildings left in Lubec from the Federal period, which was an architectural style popular in the early 1800s.
The Chaloner House is also unique because it was an early example of a lodging house. A lodging house is a place where people can rent a room to stay, like a small hotel or guesthouse. This type of building was not very common in eastern Maine back then. Because of its history and special design, the Chaloner House was added to the National Register of Historic Places in 2007. This list recognizes important historical places in the United States.
Contents
What Does the Chaloner House Look Like?
The Chaloner House stands on the west side of Pleasant Street in Lubec. It is a two-and-a-half story building made of wood. It has eight sections, or bays, along its front. The house sits on a hill, so the northern part has a full basement level.
Unique Roof Shape
The house has a special roof shape called a saltbox profile. This means the back roof slopes down very far, almost to the first floor. Imagine a saltbox from old times; its lid often had a similar slant.
Front of the House
The front of the house looks like two different parts joined together. The left side has five sections, and the right side has three. This is because the house was built in stages over time. The main entrance is in the middle of the left five sections. It has small windows on the sides and decorative columns, called pilasters. Above the door, there is a fancy frame and a cornice, which is a decorative molding.
Inside the Chaloner House
Many of the rooms at the front of the house still look like they did during the Federal period. You can see original woodwork and fireplaces. Even though some fireplaces have been changed or blocked, they still show the old style.
Who Lived in the Chaloner House?
The land where the Chaloner House stands was bought by William Chaloner in 1817. There was probably already a house there at that time. It might have been a smaller house with three or five sections. It's also possible it already had the saltbox addition at the back.
William Chaloner's Family
William Chaloner had a very large family. He had eleven children with two wives between 1810 and 1835. Because his family was so big, he likely made the house much larger to fit everyone. This is how the house grew to its current size.
A Home for Travelers
It seems that William Chaloner also welcomed lodgers into his home. Lodgers are people who pay to stay in a room. Records from 1820 and 1830 show many young men living in his house. This suggests that the Chaloner House was an important place for people needing a place to stay in Lubec during that time.
Later Years of the House
William Chaloner lost the house in 1834. Since then, the Chaloner House has been used as a home for one family or sometimes for several families living separately. It continues to be an important part of Lubec's history.
See also
 In Spanish: Casa Chaloner para niños
In Spanish: Casa Chaloner para niños



