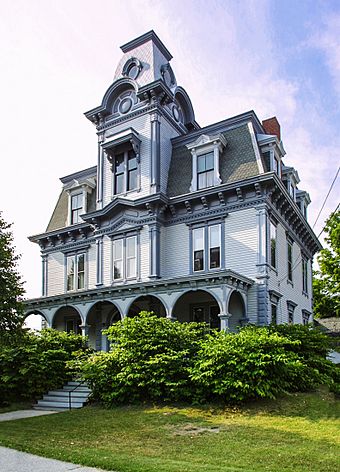Charles A. Jordan House facts for kids
Quick facts for kids |
|
|
Charles A. Jordan House
|
|

Charles A. Jordan House in 2003
|
|
| Location | 63 Academy St., Auburn, Maine |
|---|---|
| Area | 1 acre (0.40 ha) |
| Built | c. 1880 |
| Architect | Pierce & Jordan |
| Architectural style | Second Empire |
| NRHP reference No. | 74000147 |
| Added to NRHP | July 15, 1974 |
The Charles A. Jordan House is an old and important house in Auburn, Maine. It was built around 1880. This house is a great example of the Second Empire style of architecture. Charles Jordan, a skilled builder, built this house for his family. He also wanted it to show off his amazing building talents. The house became a protected historic place in 1974. It was added to the National Register of Historic Places.
Contents
Discovering the Jordan House's Design
The Jordan House stands in a stylish neighborhood in Auburn. It is a large, three-story building made of wood. The outside walls are covered with overlapping wooden boards called clapboard siding. The house sits on a strong foundation made of granite stone.
What Does the House Look Like?
The front of the house faces south. It has three main sections, called bays. The middle section sticks out and goes up all three stories. The house has a special roof called a mansard roof. This roof has four sides that slope steeply. The third floor is hidden under this unique roof.
The house has many fancy wooden decorations on the outside. There is a beautiful porch across the front with lots of detailed carvings. The edges of the main roof and the porch have decorative pieces called cornices. These cornices are supported by small, ornamental pieces called brackets. Even the frames around the windows have these decorative cornices and brackets.
Special Architectural Details
The corners of the first floor look like they are made of large, cut stones. This style is called quoined. Above the first floor, the corners have flat, column-like decorations called pilasters that go up to the roof. The central section of the house has a special window on the third floor. It has a fancy top and arched decorations on each side. There are also windows that stick out from the sloping mansard roof. These are called dormer windows.
The Builder: Charles A. Jordan
Charles A. Jordan was a very talented builder in the Auburn area. He was born in 1856. He built this house around 1880. It was like a showpiece to prove how good he was at building.
Jordan's Other Important Buildings
Besides his own home, Charles Jordan built many other important buildings. These included a school building and the Avon Mill. He also built many other homes for people in the area.
Protecting the Historic Jordan House
The Charles A. Jordan House has faced some challenges. In 2018, the house was badly damaged by a fire. Even though there were reports that the house was "destroyed," firefighters were able to put out the fire before it burned down completely.
Efforts to Save the House
The Lebrun family has owned the house since 1945. After the fire, they quickly started working to make the building safe. They invested money to support the structure and hold up the roof. However, the house still needs a lot of work.
In 2019, an organization called Maine Preservation added the house to a special list. This list is for Maine's Most Endangered Historic Places. They said that a lot of work needs to be done quickly. This will help stop the house from getting worse. It will also help make the building safe to live in again.
See also
 In Spanish: Casa de Charles A. Jordan para niños
In Spanish: Casa de Charles A. Jordan para niños
 | Audre Lorde |
 | John Berry Meachum |
 | Ferdinand Lee Barnett |



