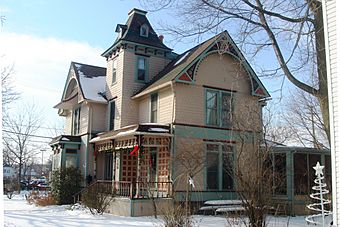Charles G. Curtiss Sr. House facts for kids
|
Charles G. Curtiss Sr. House
|
|
 |
|
| Location | 168 S. Union St., Plymouth, Michigan |
|---|---|
| Built | 1890 |
| Built by | Charles G. Curtiss Sr. |
| Architectural style | Stick-Eastlake |
| NRHP reference No. | 93001350 |
Quick facts for kids Significant dates |
|
| Added to NRHP | December 02, 1993 |
The Charles G. Curtiss Sr. House is a special old home located at 168 S. Union Street in Plymouth, Michigan. It's a private house, meaning people live there. This house is important because it was added to the National Register of Historic Places in 1993. It was also named a Michigan State Historic Site in 1994.
Contents
History of the Curtiss House
This interesting house was built around 1890. It was built for Charles G. Curtiss Sr., who was a builder in Plymouth. Charles Curtiss was born in Connecticut in 1823. He later moved to Plymouth, Michigan.
Who Built the House?
Charles Curtiss was known for moving and building houses in the area. It is very likely that he designed and built this house himself. However, we are not completely sure.
Charles Curtiss died just a few years after the house was built, in 1893. His wife, Caroline, continued to live in the house. She stayed there until 1901. This house is special because it has a unique mix of architectural styles for Plymouth.
What Does the Curtiss House Look Like?
The Charles G. Curtiss Sr. House is a two-story home. It is made of wood and sits on a strong stone foundation. The house has a unique shape, like a letter "L" with a cross-gable roof.
Special Features of the House
A tall, square tower with three stories stands in the corner of the "L" shape. There is also a covered porch, called a verandah, at the front. A smaller addition is at the back of the house.
The outside of the house is covered in different materials. It has flat wooden boards called clapboard. There are also patterned wooden shingles and wood panels under the porch.
Decorative Details
The house is very noticeable because of its cool decorations. These include the patterned shingles and fancy posts on the verandah. There is also special "stickwork" decoration under the gables (the triangular parts of the roof).
The general shape of the house, with its "L" shape and tower, was popular in the 1850s. But by the time this house was built in 1890, this style was not very common anymore. This makes the Curtiss House even more unique!



