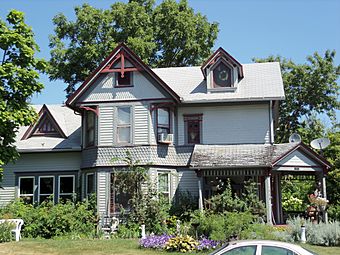Charles Whitaker House (Davenport, Iowa) facts for kids
Quick facts for kids |
|
|
Charles Whitaker House
|
|
 |
|
| Location | 1530 E. 12th St. Davenport, Iowa |
|---|---|
| Area | 1 acre (0.40 ha) |
| Built | 1885 |
| Architectural style | Queen Anne |
| MPS | Davenport MRA |
| NRHP reference No. | 85000090 |
| Added to NRHP | January 14, 1985 |
The Charles Whitaker House is a special old building in Davenport, Iowa. It is located on the east side of the city. This house is important because it is listed on the National Register of Historic Places. This means it is recognized as a significant historical site in the United States. It was added to the list in 1985.
Contents
Who Lived in the Charles Whitaker House?
Charles and Josephine Whitaker moved into this house around 1892. Charles Whitaker was a carpenter. He worked with wood to build things. It is thought that he might have built this house himself. He may also have built a similar house across Adams Street.
What Did Charles Whitaker Do Later?
Charles Whitaker later became a general building contractor. This means he managed big construction projects. He continued to live in this house for many years. He lived there until 1932.
What Does the Charles Whitaker House Look Like?
The Charles Whitaker House is a two-story building. It has a special design called a three-bay front gable plan. This style was popular in Davenport in the late 1800s. It is similar to a common local house style called McClelland.
What Architectural Styles Can You See?
Many houses from that time had extra decorations. These decorations often came from styles like Greek Revival, Italianate, or Queen Anne. The Whitaker house uses parts of the Queen Anne style.
Queen Anne Style Details
You can see Queen Anne details on the south side of the house. There is a tall, many-sided section called a polygonal bay. This section has decorative shingles, which are special wooden tiles. There are also fancy wooden pieces called vergeboards under the roof's edge. Thin brackets also support the gable, which is the triangular part of the wall under the roof.
How Does the Porch Stand Out?
The house is on a corner lot, which means it sits at the intersection of two streets. This location is highlighted by the unique porch. The porch is also polygonal, meaning it has many sides. The main entrance to the house is set into a chamfered corner. This means the corner is cut off, making a flat surface for the door.



