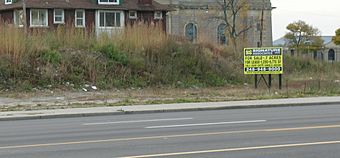Chateau Frontenac Apartments facts for kids
|
Chateau Frontenac Apartments
|
|
|
Formerly listed on the U.S. National Register of Historic Places
|
|
 |
|
| Location | 10410 East Jefferson Avenue Detroit, Michigan |
|---|---|
| Built | 1925 |
| Architect | J. Will Wilson, Otto Misch |
| Architectural style | Late 19th And 20th Century Revivals |
| Demolished | c. 1995 |
| MPS | East Jefferson Avenue Residential TR |
| NRHP reference No. | 91000213 |
Quick facts for kids Significant dates |
|
| Added to NRHP | February 28, 1991 |
| Removed from NRHP | June 10, 2020 |
The Chateau Frontenac Apartments was a large apartment building in Detroit, Michigan. It was named after the famous Chateau Frontenac hotel. This building was added to the National Register of Historic Places in 1991. Sadly, it was later torn down around 1995. Because it was demolished, it was removed from the National Register in 2020.
Contents
What Did the Chateau Frontenac Look Like?
The Chateau Frontenac was an eight-story apartment building. It was built using light brown, or "buff," bricks. It also had off-white terra cotta details. Terra cotta is a type of baked clay used for building and art. The building had a sloped roof made of green Spanish tiles.
Architectural Style and Details
The building's style was Mediterranean Revival. This means it looked like buildings from countries around the Mediterranean Sea. It also had some French Gothic touches. The building was shaped like the letter "E" when seen from above.
The main entrance was through a special section that stuck out. This section had a tile roof. Inside, there was a terra cotta fountain with a dolphin design. The first floor looked like it had rough, large stones. This style is called "rustication."
Brickwork and Decorations
Builders used different ways to lay the bricks. This made the walls look more interesting. For example, they used American bond and English bond patterns. Above the second-floor windows, there were fan-shaped terra cotta decorations.
Between the top-floor windows, there were special terra cotta designs called "cartouches." These are like fancy scrolls or shields. Under the roof, there were decorative terra cotta brackets. These are supports that look like they hold up the roof's edge. Some windows stuck out into the courtyard. These were three-sided bay windows with many small glass panes.
Inside the Apartments
The Chateau Frontenac originally had 102 apartments inside. The rooms had decorative wood frames around doors and windows. The hallways also had fancy trim near the ceiling, called cornices. These cornices had designs that looked like leaves.
A Brief History of the Chateau Frontenac
The Chateau Frontenac Apartments was designed by an architect named J. Will Wilson. He also owned the building at first. In the early 1900s, many high-quality apartment buildings opened along East Jefferson Avenue. The Chateau Frontenac was one of them.
Changes in Ownership
However, it seems that Mr. Wilson had money problems while building it. He had to sell the building in 1927. After that, the Chateau Frontenac had many different owners over the years. It was eventually torn down around 1995.
See also
 In Spanish: Chateau Frontenac Apartments para niños
In Spanish: Chateau Frontenac Apartments para niños

