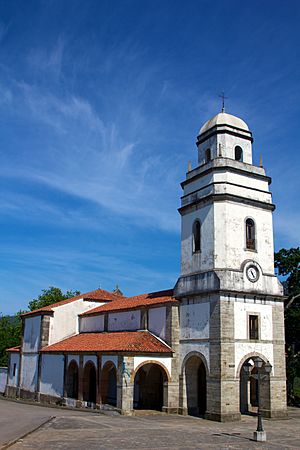Church of San Martín de Luiña facts for kids
Quick facts for kids Church of San Martín de Luiña |
|
|---|---|
 |
|
| Location | Asturias, |
The Church of San Martín de Luiña (Spanish: Iglesia de San Martín de Luiña) is a beautiful Baroque-style Roman Catholic church. It is located in Escalada, a town in Asturias, Spain. This church sits at the top of a hill, surrounded by homes in the Escalada area. The building you see today was started in 1718 and finished in 1726. You can even find this date carved above the main door!
Contents
How the Church Grew Over Time
Adding Porticoes and a Bell Tower
In the early 1800s, some new parts were added to the church. Workers built covered walkways, called porticoes, to protect the three main doors. These additions helped keep people dry when entering the church.
Around the middle of the 1800s, a tall bell tower was built. This tower became a key feature of the church's look. The church building was updated again in the 1900s.
Changes to the Tower's Roof
In 1964, the original dome on top of the bell tower was replaced. It had been badly damaged during the Spanish Civil War. A new roof line was put in its place, giving the tower its current appearance.
Exploring the Church's Design
Outside the Church
The church building has a strong foundation made of stone. Its corners are built with large, carefully cut stone blocks called ashlar. You can see special features like chains, windows, and strong supports called buttresses. There are also pillars, arches, and decorative elements like corbels (support brackets). The outside walls are covered with plaster and painted white.
The church is shaped like a Latin cross when viewed from above. It has three main sections, called naves, and a flat back wall. There are also side rooms for church activities, known as vestries. The bell tower stands at the front of the church. The back wall of the church used to be next to the old parish cemetery, which is now a garden.
The main entrance on the western side has pretty rosette decorations. It is framed by two columns with grooves, called fluted pilasters. These support a flat stone beam, or entablature, which rests on bases decorated with acanthus leaves. The other two entrances have a similar classic design.
The church tower is almost 27 meters (about 88 feet) tall. It is at the western end of the covered walkway. The tower has three main parts: the entrance porch, the bell section, and a top level. On top of this level is a small building with an eight-sided dome.
Inside the Church
Many of the beautiful decorations you see outside are also found inside. The columns supporting the arches have the same decorative tops. The walls of the chapel also have a lovely decorated ledge. The walls are painted to look like stone.
On the floor, you can still see old carvings that mark graves around the altar. On one side, it says "Graves of nobles and commoners." On the other side, it says "Graves of nobles married and unmarried children." There were also special burial spots for a group of people called Vaqueiros in the main part of the church. One inscription even says, "The 'baqueros' (sic) will no more move from here in order to hear Mass."
Art and History Inside
The church has a main altar piece and two side altar pieces. These are three beautiful examples of Baroque art that have been restored. They were made in the early 1700s and are thought to be the work of an artist named Gabriel Antonio Fernández, also known as "Tonin."
The main altar piece is dedicated to San Martin. The one on the left is for the Virgen del Rosario, and the one on the right is for the Virgen de los Dolores. Sadly, the original statues and images were destroyed during the Spanish Civil War.
In the sacristy, a room where priests prepare, you can see an old window arch. This arch was part of a window that was once closed off but has now been reopened. It is decorated with moldings and rosettes, topped with three large pointed ornaments called pinnacles.
See also
 In Spanish: Iglesia de San Martín de Luiña para niños
In Spanish: Iglesia de San Martín de Luiña para niños
 | James Van Der Zee |
 | Alma Thomas |
 | Ellis Wilson |
 | Margaret Taylor-Burroughs |

