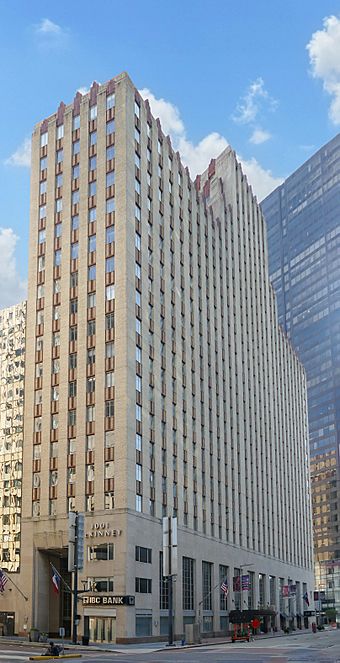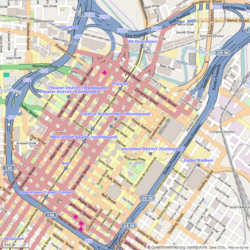City National Bank Building (Houston) facts for kids
Quick facts for kids |
|
|
City National Bank Building
|
|

The building's exterior in 2012
|
|
| Location | 1001 McKinney Ave., Houston, Texas |
|---|---|
| Area | less than one acre |
| Built | 1946 |
| Architect | Alfred C. Finn |
| Architectural style | Moderne |
| NRHP reference No. | 00000291 |
| Added to NRHP | April 3, 2000 |
The City National Bank Building is a historic building in Houston, Texas. It is located at 1001 McKinney Avenue. This important building was added to the National Register of Historic Places on April 3, 2000.
Building History
The City National Bank Building was designed by the famous architect Alfred C. Finn. He created the plans for the building in 1947. The building was built for the City National Bank. This bank was started by James Anderson Elkins, Sr. in 1924. It was first known as the Guaranty Trust Company.
Design and Features
When it first opened, the building had a unique design. The top floors are narrower, and each level gets wider as you go down. This makes the base of the building take up the whole lot. The side facing Main Street is quite narrow.
The building has 25 floors. The top two floors are used for the building's important systems, like air conditioning and elevators. The ground floor was used by the bank itself. It had very high ceilings, reaching up to the height of the third floor. The bank also rented out 19 floors as office space.
The City National Bank Building was very modern for its time. It had eight fast elevators to help people get around quickly. It also had special floors that could hide wires and pipes. This made the offices look neat and organized.
Early Tenants
The building was very popular right away. Almost all of its office spaces were rented out when it first opened. Many well-known companies had offices there. These included Braniff, DuPont, Humble Oil (which later became Exxon), Monsanto, and Phillips Petroleum. Even a local radio station, KPRC, broadcasted from the 23rd floor!
The City National Bank used the ground floor lobby for about ten years. Later, in 1999, a parking garage was added nearby. This garage is not directly connected to the main building. The building also has a direct connection to Houston's underground tunnel system. This system lets people walk between buildings without going outside.
See also
 In Spanish: City National Bank Building (Houston) para niños
In Spanish: City National Bank Building (Houston) para niños




