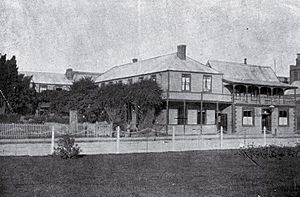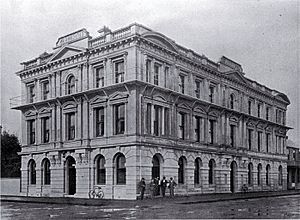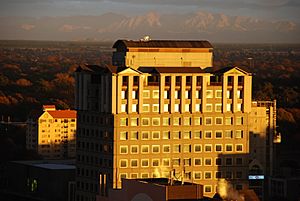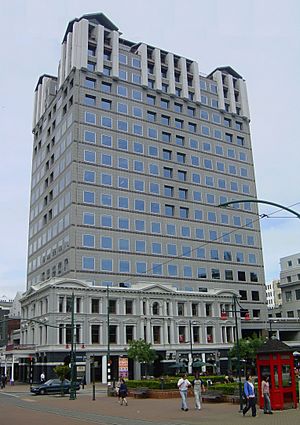Clarendon Tower facts for kids
Quick facts for kids Clarendon Tower |
|
|---|---|
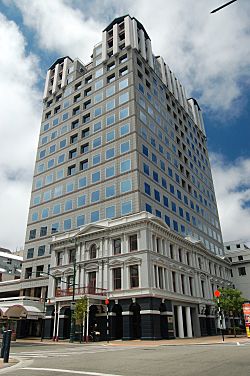
Clarendon Tower with the retained façade of Clarendon Hotel
|
|
| Former names | Clarendon Hotel |
| General information | |
| Type | office high rise |
| Location | Worcester Street at Oxford Terrace, Christchurch Central City, New Zealand |
| Address | 78 Worcester Street, Christchurch, New Zealand |
| Completed | 1987 |
| Demolished | 2013 |
| Technical details | |
| Floor count | 17 storeys |
| Design and construction | |
| Architect | Warren and Mahoney |
| Official name: Clarendon Hotel Facade | |
| Designated: | 24-Jun-2005 |
| Reference #: | 1858 |
Clarendon Tower was a tall building in Christchurch Central City, New Zealand. It stood on Worcester Street, right by Oxford Terrace. This modern building was special because it kept the front part (called the façade) of an older, historic hotel called the Clarendon Hotel. This old façade was so important that it was protected as a heritage site. Sadly, after a big earthquake hit Christchurch in February 2011, the 17-story Clarendon Tower was badly damaged and had to be taken down.
Contents
A Look Back in Time
The Old Clarendon Hotel
The story of this spot began with a wooden hotel called the Clarendon. It was located at 78 Worcester Street, right on the corner of Oxford Terrace. The very first person to own land here was Guise Brittan in 1851. He worked as a land agent for the Canterbury Association.
In 1859, Brittan sold his building to Rowland Davis, an Irish person who moved to New Zealand. Davis got a special permit to sell drinks and made the house bigger. This is how the place became known as a public house, a bit like a pub or hotel.
A later owner, George Oram, changed the hotel's name to Clarendon in 1866. He named it after the Earl of Clarendon, who was the British foreign secretary at the time. The hotel was known for being very good. In 1869, the Duke of Edinburgh even stayed there! He was so impressed that he gave Oram the title of 'Hotel Keeper by Appointment to His Royal Highness Prince Alfred the Duke of Edinburgh'.
Because the Clarendon Hotel was right by the Avon River, it was often used for official meetings about people who had drowned. It was also the starting point for Cobb and Co coaches. These coaches would take people all the way to the West Coast of New Zealand.
The old, much-expanded hotel building was eventually taken down. In 1902 and 1903, a brand new hotel was built for the Crown Brewery Company. Joseph Clarkson Maddison was the architect who designed this new three-story building. He used a style called Renaissance Revival, which looked back to old European designs.
Maddison was a very famous architect in Christchurch back then. He designed 14 hotels over 28 years, including Warner's and Carlton Hotels. He also designed the Old Government Building and the buildings for the New Zealand International Exhibition in 1906.
Many important people stayed at the Clarendon Hotel over the years. These included the Duke of Edinburgh (in 1869), Lee Kuan Yew (the first Prime Minister of Singapore), King George VI (in 1948), Queen Elizabeth II (in 1954), and the Queen Mother (in 1958). But the biggest crowd ever was when The Beatles stayed there during their 1964 tour!
In 1981, people first suggested tearing down the hotel. This caused a lot of debate in Christchurch. Eventually, the Christchurch City Council suggested a compromise: keep the front part of the old hotel while building a new office tower behind it. The hotel was taken down in 1986. Two-thirds of the Oxford Terrace side and all of the Worcester Street side of the old building's front were saved.
The Modern Clarendon Tower
The new 17-story Clarendon Tower was built in 1986 and 1987. It was designed by the famous architects Warren and Mahoney. This building was the first example of "facadism" in Christchurch. Facadism is when you keep the front (façade) of an old building and build a new structure behind it.
Local artist Bill Sutton famously described the new building as "a boy with his trousers around his ankles." Many people agreed with his funny comment. However, others were happy that at least some part of the historic old building was saved.
Earthquake Damage and Demolition
The tall Clarendon Tower was badly damaged by the big earthquake that hit Christchurch in February 2011. Inside the building, the staircases collapsed over several floors. People who were inside the building were trapped for many hours. The floors also came loose from the concrete frame, which meant they were at risk of falling down.
Because of the severe damage, the Canterbury Earthquake Recovery Authority ordered that the tall building be taken down. The building owners suggested two ways to demolish it, including using explosives. However, the method chosen was called 'cut and crane'. This meant the building was cut into smaller pieces, which were then lifted away by a large crane. The demolition work was finished in February 2013.
 | Isaac Myers |
 | D. Hamilton Jackson |
 | A. Philip Randolph |


