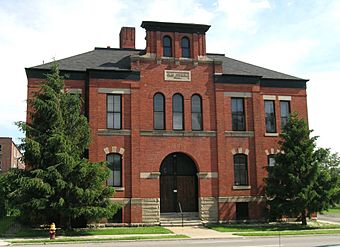Clay Office and Conference Center facts for kids
|
Clay School
|
|
 |
|
| Location | 453 Martin Luther King, Jr. Boulevard Detroit, Michigan |
|---|---|
| Built | 1888 |
| Architect | J.B. Tarleton |
| Architectural style | Late Victorian |
| NRHP reference No. | 82002913 |
Quick facts for kids Significant dates |
|
| Added to NRHP | July 8, 1982 |
The Clay Office and Conference Center is a building in Detroit, Michigan. It used to be known as the Clay School. This building is very special because it is the oldest school building still standing in Detroit. It is located at 453 Martin Luther King, Jr. Boulevard in the Midtown area. In 1982, it was recognized as an important historical place. It was added to the National Register of Historic Places and named a Michigan State Historic Site.
Contents
History of the Clay School
Early Days as a School
The story of the Clay School began in 1873. A small wooden schoolhouse was first built on this spot. It was there to teach the children living nearby. Later, in 1888, that wooden school was moved. It went to a different part of the city.
A new, stronger building was then built in its place. This is the building we see today. An architect named J.B. Tarleton designed it. He worked for the Detroit Board of Education from 1884 to 1890. The Clay School is the only school he designed that is still standing.
Changes Over Time
The Clay School served as a regular elementary school for many years. It taught young students until 1923. After that, its purpose changed. For the next eight years, it became a special center. This center helped boys who needed extra support with their behavior.
Later, the building was used for other educational purposes. It became a main office for vocational studies. These studies taught students practical job skills. It also housed administrative offices for the Practical Nursing Center. This center trained people to become nurses.
In 1981, the building was sold. A company bought it and changed it. They turned the old school into office spaces. Today, it is known as the Clay Office and Conference Center.
Architecture of the Building
Outside the Clay School
The Clay School is a two-story building. It is made of strong brick. The building measures about 72 feet by 80 feet. It has a tall basement and a sloped roof. A line of special stones marks the top of the basement on the outside.
The front of the building is very interesting. It has a central section that sticks out. This part features a grand arched entrance. The arch is decorated with stone. There was once a wooden tower on top of this central section. However, this tower was removed in the 1970s.
Inside the Clay School
The inside of the Clay School still shows its history. Both the first and second floors have four classrooms. Each classroom also had a small coat room. The basement level held the boiler room and bathrooms.
Many of the original details are still there. The hallways have special wooden panels called beaded wainscoting. The classroom doors are made of wood. They have small windows above them called transoms. The windows and doors have decorative molded trim. There are also tall baseboards and beautiful hardwood floors throughout the building. These features show what schools looked like long ago.
See also
 In Spanish: Clay Office and Conference Center para niños
In Spanish: Clay Office and Conference Center para niños
 | Frances Mary Albrier |
 | Whitney Young |
 | Muhammad Ali |

