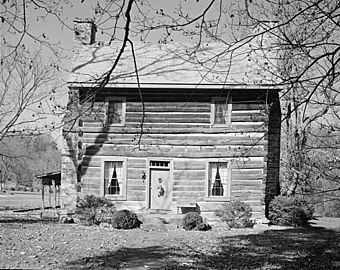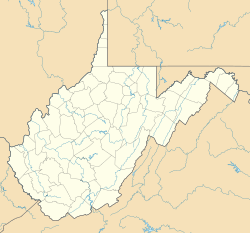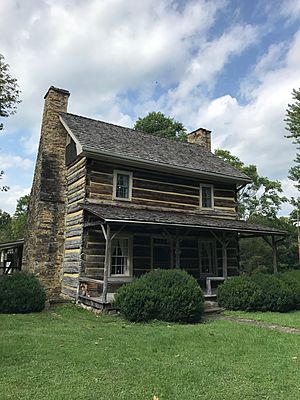Col. James Graham House facts for kids
Quick facts for kids |
|
|
Col. James Graham House
|
|

Southwest front of the house, seen in 1974
|
|
| Nearest city | Lowell, West Virginia |
|---|---|
| Area | 1 acre (0.40 ha) |
| Built | 1770 |
| Architect | Graham, Col. James |
| Architectural style | Log Cabin |
| NRHP reference No. | 76001946 |
| Added to NRHP | March 16, 1976 |
The Col. James Graham House is a very old log cabin located in Lowell, West Virginia. It was built way back in 1770. This house was the home of Col. James Graham and his family. He was the first person to settle in the Lowell area.
The house is famous for being the oldest multi-story log cabin in West Virginia. It was added to the National Register of Historic Places on March 16, 1976. Today, you can visit the Graham House because it is a museum.
A Look Back: The Graham House Story
James Graham and his family built this cabin in 1770. They had moved to the area from another part of Virginia. The Grahams were the very first settlers in what is now Summers County, West Virginia. This made their log house the first real home there.
The house was quite large for its time. It measured about 25 feet by 28 feet on the outside. Most pioneer cabins were much smaller. The Graham family lived here and worked as farmers.
In 1777, Native Americans attacked the Graham House. During the attack, Col. Graham's son John was killed. A neighbor named McDonald and a young slave boy also died. Col. Graham's daughter, Elizabeth, was taken away. The family worked hard to get Elizabeth back. She was finally returned to them in 1785.
The Graham family owned the house until 1860. After that, other families lived there. These included the family of Col. Wilson Lively. Mr. and Mrs. Lewis E. Barickman also lived in the house. The last family to live there was Eileen and Bill Muhly, Jr. and their six children. They lived there from 1976 to 1986.
Today, the Graham House Preservation Society owns the house. They run it as a museum for everyone to visit.
What Does the House Look Like?
The Graham House stands out because it was so big for a log cabin. It measures about 25 feet by 28 feet. The cabin has two main floors and an attic. The first floor even has a high ceiling, about 12 feet tall.
The house was built using strong logs from poplar, walnut, and oak trees. Large stones were used to help support the building. There are big stone chimneys at both ends of the house. When it was first built, the house probably had only one door and no windows. Later, another door and several windows were added.
The first floor of the house is one large room. At one point, it was divided into three smaller rooms. The second floor has three rooms. The original small buildings outside the house were replaced over time. New parts were added to the north side of the house. The newest addition was built in the 1970s. It includes areas for bathing and a kitchen.
Visiting the Graham House Museum
The Graham House is now a private museum. You can take tours during the summer months on weekends. The house is also used for different community events. These events include dinners, festivals, and family reunions.
On the same property as the Graham House, you can find the Saunders One Room School House Museum. This school house is not the original building. However, it shows visitors what a one-room school used to look like. The property also has a barn. Inside the barn, you can see many old pieces of farm equipment.
 | DeHart Hubbard |
 | Wilma Rudolph |
 | Jesse Owens |
 | Jackie Joyner-Kersee |
 | Major Taylor |




