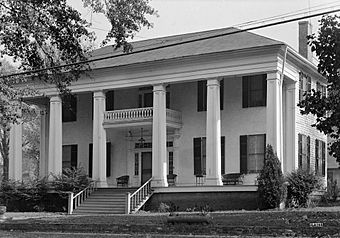Collier–Overby House facts for kids
Quick facts for kids |
|
|
Collier–Overby House
|
|

HABS image, 1936
|
|
| Location | SE corner of 9th St. and 21st Ave., Tuscaloosa, Alabama |
|---|---|
| Area | less than one acre |
| Built | 1820 |
| Architectural style | Greek Revival, Federal |
| NRHP reference No. | 71000107 |
| Added to NRHP | July 14, 1971 |
The Collier–Overby House is a historic home located in Tuscaloosa, Alabama. It's a special place because of its long history and the important people who once lived there. It was built almost 200 years ago and has seen many changes in American history.
A Home with a Long History
This house was built in the 1820s by a person named James Walker. It was designed in a style called Greek Revival. This style was popular back then and looks a lot like ancient Greek temples, with big columns.
Later, a very important person named Henry W. Collier bought the house. He was a judge who became the top judge in Alabama, known as the Chief Justice of the Alabama Supreme Court. In 1849, he became the Governor of Alabama. He served two terms, which means he was in charge of the whole state for several years!
After the American Civil War, another famous person lived in the house: a former Confederate General named Phillip Dale Roddey. Over the years, the house changed hands many times. At one point, it was even the main office for a group called the Associated Charities of Tuscaloosa, which helped people in need. Eventually, it became a private home again.
What Does the House Look Like?
The Collier–Overby House is a two-story building. It sits on a strong brick foundation. The most noticeable part is the large, two-story porch with tall columns that runs across the entire front of the house. This is a classic feature of the Greek Revival style.
The front of the house under the porch is covered in a smooth material called stucco. The other sides of the house have wooden siding. Above the front door, there's a small balcony with fancy railings. The whole house, including the porch, has a sloped roof that goes down on all sides, called a hipped roof. When it was first built, the house was just one room deep, with a hallway in the middle.
A Recognized Historic Place
Because of its history and unique architecture, the Collier–Overby House was added to the National Register of Historic Places on July 14, 1971. This is a special list kept by the United States government to recognize and protect important historical buildings and places across the country.



