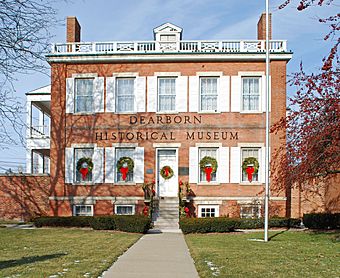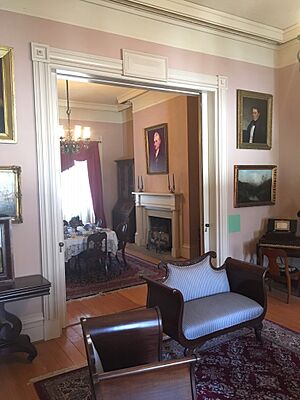Commandant's Quarters (Dearborn, Michigan) facts for kids
|
Commandant's Quarters, Dearborn Arsenal
|
|
 |
|
| Location | 21950 Michigan Ave., Dearborn, Michigan |
|---|---|
| Area | 0.4 acres (0.16 ha) |
| Built | 1833 |
| Architect | Jeremiah Moors |
| Architectural style | Federal |
| NRHP reference No. | 70000286 |
Quick facts for kids Significant dates |
|
| Added to NRHP | October 15, 1970 |
The Commandant's Quarters is a very old building in Dearborn, Michigan. It was built in 1834 and is the oldest building in Dearborn that is still in its original spot. This building was once part of the Dearborn Arsenal, which was a military base. It is now part of the Dearborn Historical Museum. The museum also includes the Richard Gardner House and the McFadden-Ross House. The Commandant's Quarters was recognized as a Michigan State Historic Site in 1956. It was also added to the National Register of Historic Places in 1970.
Contents
Why Was the Dearborn Arsenal Built?
In the early 1800s, the main military supply base for the United States Army was in Detroit. This base, called an arsenal, stored and fixed weapons and ammunition. But as Detroit grew, people worried about the explosives being so close to the city. So, the U.S. Congress decided to build a new arsenal. This new base would be located west of Detroit, in a village called Dearbornville.
Choosing the Location
In July 1832, a good spot for the new arsenal was picked. It was near the Rouge River and on an important road. This road, called "Chicago Road" (now Michigan Avenue), connected Detroit to Chicago. About 1,600 acres (650 ha) of land was set aside for this military area.
Building the Arsenal
Work began in July 1833 on eleven buildings. This new base was called the "Detroit Arsenal at Dearbornville." Building the brick arsenal took several years, from 1833 to 1837. The first leader of the arsenal, Colonel Joshua Howard, suggested naming the area after Major General Henry Dearborn. He was a hero from the War of Independence.
Bricks for the arsenal were made right in Dearbornville. The area had lots of clay, which was perfect for making bricks. Wood was cut in Detroit and brought by boat up the Rouge River. It arrived at a special dock built just for the arsenal. The roofs of the buildings were made of slate imported from New York. The Dearbornville Arsenal had the very first slate roofs in Michigan!
The eleven buildings of the Arsenal were placed around a large square. This square was 360 feet (110 m) on each side. A strong wall, ten feet high and thirty inches thick, surrounded the entire square.
What Were the Buildings For?
The eleven buildings inside the walled square included:
- Armory: This was the biggest building. It was used to store supplies and was also a social gathering place.
- Sutler's Shop: Soldiers could buy things like tobacco and other personal items here.
- Guard House: Where guards stayed.
- Enlisted Men's Barracks: Where soldiers lived.
- Surgeon's Quarters: Where the doctor lived.
- Carpenter Shop: This building was later changed into a chapel around 1865.
- Smith's Shop: Where metalwork was done.
- Saddler's Shop: Where equipment for horses was made and fixed.
- Gun Carriage Shed: Stored parts for cannons.
- Arsenal Office: Where the base's paperwork was handled.
- Commandant's Quarters: Where the leader of the arsenal lived.
The powder magazine, which stored gunpowder, was located outside the main walled square. It was about 300 yards to the east.
What Happened After 1877?
Eventually, the U.S. government decided the arsenal was no longer needed. In 1877, they sold off the buildings at an auction. Out of the original eleven buildings, only the Commandant's Quarters is still standing in its first location and looks mostly the same.
Many of the other buildings were changed or torn down:
- The armory became a community center called "Liberty Hall." People used it for dancing, meetings, and roller skating. Later, it became a woolen mill, but it burned down in 1910. The bricks from the armory were used to build new houses nearby.
- The guard house, barracks, and surgeon's quarters were used as homes. They were torn down in 1893 to build a school.
- The sutler's shop was changed and used as a doctor's office, among other things.
- The carpenter shop and smith's shop were combined into one building. It was used as a lumber mill and later by car and paint companies.
- The saddler's shop became a home, then the Dearborn Town Hall in the 1920s. It was sold and moved in 1928, then destroyed in 1946.
- The gun carriage shed became a two-story building in 1906. It was used by a group called the Masonic Temple. Today, it is home to a European Bakery.
- The arsenal office was used as a home and then a store. It was torn down in the early 1900s.
- The powder magazine became a private home in 1883. It was given to the city of Dearborn in 1950 to be a museum. It is now called the McFadden-Ross House and is located at 915 Brady Street.
The Commandant's Quarters was a social and cultural center in Dearborn until 1875. Over the years, it was used as a library, a meeting hall for veterans, a town hall, a police station, a school, and a newspaper office. In 1949, the Dearborn Historical Commission bought the building. They wanted to use it as a museum. The building was fixed up in 1959. In 1970, it was added to the National Register of Historic Places. Today, it is home to the Dearborn Historical Museum.
What Does the Commandant's Quarters Look Like?
The Commandant's Quarters is a two-story building made of red brick. It has a classic Federal style on the outside. Inside, it was designed in the popular Greek Revival style of the time. Originally, all the brick buildings at the Arsenal were painted white.
The roof is low and covered with slate. It has small windows sticking out (dormers) and a decorative railing around the top. A two-story porch (verandah) with square columns wraps around the back and sides of the building. This porch was rebuilt in the 1970s to look like the original. The metal railing near the front door was made by hand and is original to the building. Experts studied the building in the 1930s, and their drawings are kept in the National Archives.
Inside, the building has a typical layout. A hallway and staircase run from the front to the back. There are two rooms on each side of the hall. Upstairs, there are four bedrooms off the main hall. There is also a large attic that was used as living space for servants. The kitchens were in the basement, and the house has 10 fireplaces!
Much of the inside of the Commandant's Quarters has been restored. It now looks more like it did when it was first built. Walls and sliding doors on the first floor have been put back. Partitions (dividing walls) on the second floor, which were removed in the 1930s, have also been re-installed. The building is currently being restored to fix plaster and repaint rooms in historical colors. Some rooms are set up to show what they looked like in the 1840s. Other rooms are being changed into a museum about the history of Dearborn.
 | Janet Taylor Pickett |
 | Synthia Saint James |
 | Howardena Pindell |
 | Faith Ringgold |




