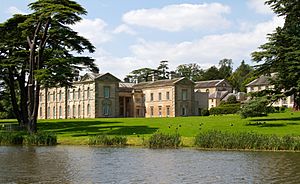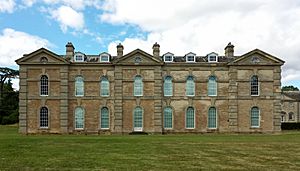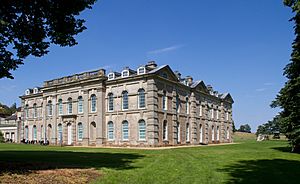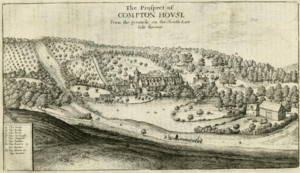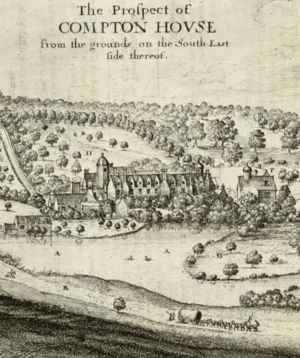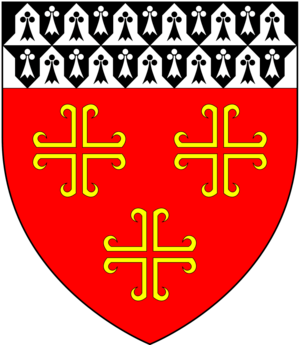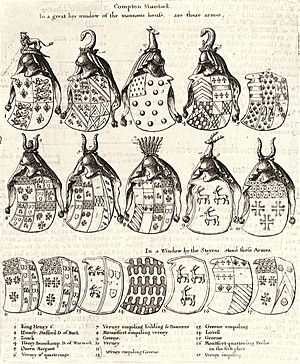Compton Verney House facts for kids
Compton Verney House is a beautiful old country mansion from the 1700s. It's located near Kineton in Warwickshire, England, next to a lovely lake. Today, this historic house is home to the Compton Verney Art Gallery, a place where you can explore amazing art collections.
Contents
About Compton Verney House
The house was built in 1714 by Richard Verney, who was the 11th Baron Willoughby de Broke. It's a very important historical building, known as a Grade I listed house. Over the years, it was made bigger and redesigned by famous architects like Robert Adam in the 1760s. The house sits in over 120 acres of beautiful parkland. This park was designed in 1769 by a famous landscape architect named Lancelot "Capability" Brown.
The Verney family owned Compton Verney for a very long time. In 1921, the house and its large estate were sold. After being used by the army during World War II, the house became empty.
In 1993, a charity called the Peter Moores Foundation bought the house. It was in a very run-down state, but the foundation worked hard to restore it. They turned it into a fantastic art gallery that can host art shows from all over the world. The Compton Verney Art Gallery is now managed by a charity called the Compton Verney House Trust.
The gallery has many different art collections. You can see art from Naples, Italy, made between 1600 and 1800. There's also medieval art from Northern Europe, dating from 1450 to 1650. The British portraits collection includes paintings of famous historical figures like King Henry VIII and Queen Elizabeth I. You can also find ancient Chinese bronzes, some from as far back as the Neolithic period. The gallery also features British folk art and a special collection of folk art from around the world.
History of the Estate
Early Beginnings
Records show that a manor house was first built at Compton Verney around 1442. A historian named William Dugdale wrote about it in 1656. He mentioned that Richard Verney, an early owner, built a large part of the house. He even put the coat of arms of King Henry VI inside the hall.
The house was made bigger in the late 1500s. This happened after Sir Richard Verney married Margaret Greville. Not much is known about this early house. However, a drawing from around 1655 shows a large hall and a long wing with chimneys. It also had octagonal towers at each end, kitchens, and a chapel.
An inventory from 1642, during the English Civil War, describes a house with thirty rooms. These included bedrooms, an armoury, and servants' quarters. The rooms were decorated with velvet and tapestries.
Georgian Era Changes
In 1711, George Verney, the 12th Baron Willoughby de Broke, inherited the estate. He decided to rebuild the house and redesign the gardens. This was a time when many old houses were being updated to a more classical style.
The new design for Compton Verney was created by John Townesend and his son William. They were master-masons from Oxford and had worked on other grand buildings like Blenheim Palace. The house became a courtyard style, with the main rooms in the west and south wings.
The Stable Block and Gardens
Stables were built north of the house in 1735 by architect James Gibbs. You can still see them today. Large formal gardens were also added. The main path to the house ran from east to west, with a decorative canal on the west lawn.
A visitor in 1735, John Loveday, described the house. He noted its stone construction and the beautiful gardens. He mentioned that the gardens went up a hill and had views of four ponds that stretched for a mile.
Later, John Peyto Verney, the 14th Baron, inherited the estate. He decided to improve the house even more.
Robert Adam's Redesign
John Peyto Verney hired a famous Scottish architect named Robert Adam. Adam planned big changes for Compton Verney. He decided to tear down three sides of the original courtyard house. He added a grand entrance (a portico) on the new east front. He also rebuilt the north and south wings, giving the house its current U-shape.
The building work for Adam's changes took place from about 1762 to 1768. The stone for the house came from local quarries. Adam made important changes inside, like creating a Saloon with columns. He also added a library and an octagonal study.
Robert Adam often designed the interior decorations for his buildings. At Compton Verney, he designed only a few rooms, like the Hall and the Saloon. Other rooms were decorated by local craftspeople.
One of Adam's designs for the Hall included large plaster frames on the walls. These frames once held big landscape paintings by the Venetian artist Antonio Zucchi. These paintings were later sold, but the frames remain. A famous painting by Johann Zoffany shows John, the 14th Baron, and his family in the breakfast room at Compton Verney.
Building work continued on other parts of the estate until the 1780s. During this time, the grounds were also redesigned.
Capability Brown's Landscape
In 1769, the famous landscape architect Lancelot 'Capability' Brown was hired. He designed the grounds to look more natural. He removed the old formal gardens and the canal. In their place, he created grasslands and planted many trees, including cedars and over 2,200 oak and ash saplings. Brown also turned the lakes into one large body of water.
The Ice House
The Ice House was built in 1772 by 'Capability' Brown. In those days, wealthy families needed an Ice House to keep food cold and make ice cream. Ice was cut from the lake in winter and stored underground in the Ice House. This kept it cool and allowed melted water to drain away.
The Ice House at Compton Verney was originally thatched. It was later covered with earth and grass. In the 1990s, when the current owners took over, they found it in this state. The Ice House was fully restored starting in 2008.
19th Century Changes
After the 14th Baron died in 1816, the house passed to his family members. The 16th Baron, Henry Peyto-Verney, made some small changes. For example, the Saloon was turned into a dining room in 1824. The lower lake was also extended around 1815. A white granite obelisk was put up near the lake around 1848.
The 18th Baron, Henry Verney, invited architect John Gibson to work on the house. Gibson made changes to the Hall, adding a hunting frieze and a decorated ceiling. He also added new lodges to the main gates. He made big changes to the landscape, planting a long crescent of giant redwood trees.
In the late 1800s, the estate faced financial difficulties. The house was rented out from 1887 to 1902.
20th Century and Beyond
The last Verney family member to live in the mansion was Richard Greville Verney, the 19th Baron. He sold the house in 1921.
The estate changed hands several times over the next 70 years. In 1921, Joseph Watson, a soap manufacturer, bought it. He was made the 1st Baron Manton of Compton Verney in 1922. Sadly, he died just a few months later from a heart attack while hunting.
His son, Miles, the 2nd Baron Manton, sold the house in 1929. It was bought by Samuel Lamb, a cotton manufacturer. During World War II, the army took over Compton Verney. The grounds were used for experiments with smoke-screen camouflage.
After the war ended in 1945, no one lived in the house again. In 1958, Harry Ellard bought it. Film companies sometimes used it for filming. For example, parts of the 1968 film A Midsummer Night's Dream were shot there.
By the 1980s, Compton Verney was in a very bad state.
The Peter Moores Foundation Restores the House
In 1993, the Peter Moores Foundation, a charity that supports art, bought the property. They worked to restore the original building. An architectural firm was hired to turn it into an art museum. They designed a new wing and created spaces for exhibitions and visitors. This new area now holds the largest collection of British folk art in the UK.
See also
- Compton Verney Art Gallery
 | Toni Morrison |
 | Barack Obama |
 | Martin Luther King Jr. |
 | Ralph Bunche |


