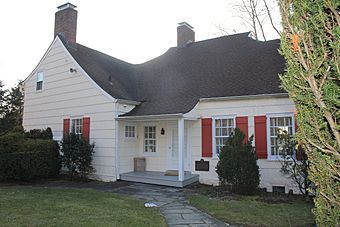Cornelius Van Wyck House facts for kids
|
Cornelius Van Wyck House
|
|

The house dates to 1735.
|
|
| Location | 126 West Dr., Douglaston, Queens, New York 11363 |
|---|---|
| Area | less than one acre |
| Built | 1735 |
| Architectural style | Dutch Colonial |
| NRHP reference No. | 83004149 |
Quick facts for kids Significant dates |
|
| Added to NRHP | October 6, 1983 |
The Cornelius Van Wyck House is a very old and special home built in the 1700s. It sits by the water in a part of New York City called Douglaston, Queens. This house is famous for how old it is, its unique Dutch Colonial style, and the family who first owned it. It was named a landmark in 1966 and added to a list of important historic places in 1983. Many people think it's one of the best examples of early Dutch culture left in New York.
History of the Van Wyck House
The story of the land where the Cornelius Van Wyck House stands began even before the house was built. Cornelius Van Wyck's father, Johannes Van Wyck, bought 125 acres of land. He bought it from Richard and Sarah Cornell.
When Johannes Van Wyck passed away in 1734, his son Cornelius received this land. Cornelius then built the house in 1735. He was a third-generation American, meaning his family had lived in America for a few generations.
Cornelius and his wife, Mary Hicks, made their farm bigger. They lived in the house until Cornelius died. After his death, the house went to his son, Stephen Van Wyck. Stephen added more parts to the house.
However, Stephen was not interested in farming. He was the oldest of Cornelius's three sons. So, he sold his part of the family property to his cousin, also named Cornelius. This cousin was the last Van Wyck family member to live in the house.
In 1819, the house was sold outside the Van Wyck family. A wealthy man named Winant Van Zandt bought it. He also bought 120 acres of land next to it. In 1819, Van Zandt built a large mansion nearby.
Later, the Douglas family owned the Cornelius Van Wyck House. During their time, the house was used as a guest house. Sometimes, they even rented it to friends.
The original Cornelius Van Wyck House became a "gate house" for the larger mansion. That mansion later became The Douglaston Club. In 1906, William Douglas sold all the land to The Douglaston Club.
In 1915, Edward Wicht bought the smaller Van Wyck house. He worked to make it look like it did when it was first built. He also furnished it with old-style furniture. When Wicht died in 1936, Mr. and Mrs. Larsen bought the house. Mrs. Larsen was very interested in the house's history. This family also worked hard to keep the house looking original.
What the House Looks Like
The New York City Landmarks Preservation Commission described the Cornelius Van Wyck House as a "picturesque Eighteenth Century Dutch colonial house." It has special hand-cut wooden shingles and a unique roof shape called a salt-box roof.
The land around the house slopes down through a garden. This garden leads to a sandy beach. Inside the house, the dining room, main bedroom, and living hall have beautiful oak beams. The living room and a downstairs bedroom also have nice old fireplaces.
In 1950, Mrs. C. Turner Richardson talked about the house's history. She spoke to 60 members of the Museums Group of the Women's Club of Douglaston. They met inside the house itself.
By 1770, the house had grown bigger with more rooms. In 1930, it expanded again to add space for a new kitchen. The house has two stories. It has five bedrooms and one bathroom on the first floor. On the second floor, there are three bedrooms and two bathrooms.
Its most famous features are its salt-box roof, strong oak beams, and wooden shingles. This house is one of the very few original Dutch Colonial homes left in New York City.
See also
 In Spanish: Casa Cornelius Van Wyck para niños
In Spanish: Casa Cornelius Van Wyck para niños
 | Frances Mary Albrier |
 | Whitney Young |
 | Muhammad Ali |

