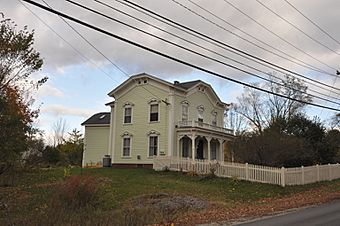Cornish House (Bowdoinham, Maine) facts for kids
Quick facts for kids |
|
|
Cornish House
|
|
 |
|
| Location | 87 Main St., Bowdoinham, Maine |
|---|---|
| Area | 0.5 acres (0.20 ha) |
| Built | 1885 |
| Architect | Curtis, George |
| Architectural style | Italianate |
| NRHP reference No. | 80000250 |
| Added to NRHP | January 15, 1980 |
The Cornish House is a special old building located at 87 Main Street in Bowdoinham, Maine. This historic house was built in 1885. It is a great example of a building style called Italianate architecture.
The house also has unique "gingerbread trim." This means it has fancy, decorative wooden details. Because of its importance, the Cornish House was added to the National Register of Historic Places in 1980.
What Does the Cornish House Look Like?
The Cornish House is found just west of the main village area in Bowdoinham. It sits on the north side of Main Street, which is also Maine State Route 125.
The house is a two-story building made of wood. It has a special roof shape called a cross-gable roof. The outside walls are covered with clapboard siding, which are long, flat boards. The house sits on a strong brick foundation.
Special Design Features
The gables, which are the triangular parts of the roof, are wide and have clipped tops. The edges of the roof, called cornices, are decorated with many brackets. These are like small supports that stick out. The house also has fancy wooden trim called bargeboard detailing.
The windows of the house are also very decorative. Even the windows on the connected carriage barn have special designs. They have gabled lintels, which are decorative frames above the windows.
The front of the house has three sections. There is a porch on the first floor with turned posts. These posts are shaped with curves and designs. The porch also has brackets. The main entrance has double doors in the center.
On the right side of the house, there is another entrance. Next to it, you can see a two-story bay window. This window has many sides, making it look like a polygon. It also has decorative brackets at each level.
History of the Cornish House
The Cornish House was built in 1885. It is interesting because it shows the Italianate style of decoration quite late. This style was more common in earlier years.
It is believed that George Curtis designed the house. He was an architect from Bowdoin. The house was built for a person named Mr. Cornish.
In the early 1980s, the Cornish House was fully restored. This means it was carefully repaired and brought back to its original beautiful condition.



