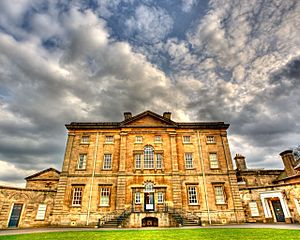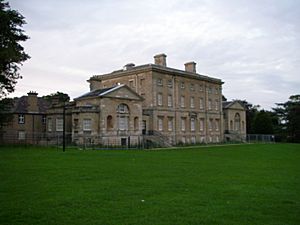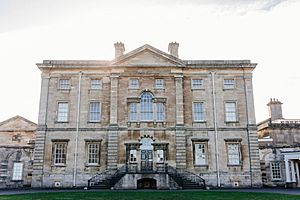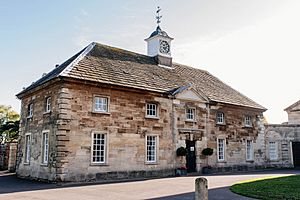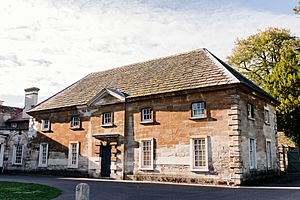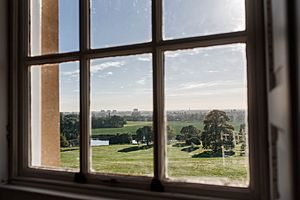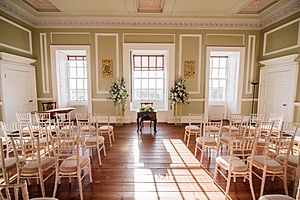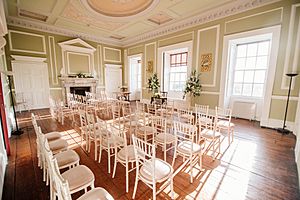Cusworth Hall facts for kids
Cusworth Hall is a beautiful old country house in Cusworth, near Doncaster, South Yorkshire, England. It was built in the 1700s and is a great example of Georgian style. Today, it's a museum where you can learn about the history of the area. The hall is surrounded by lovely parklands called Cusworth Park, which are perfect for exploring!
The house is built from strong stone and has slate roofs. It has a large main part connected to smaller buildings that were used for services.
Contents
History of Cusworth Hall
The Wrightson family owned the land of Cusworth since 1669. They were important people in the area.
Building the New Hall
The Cusworth Hall you see today was built between 1740 and 1745. William Wrightson hired an architect named George Platt to design it. This new house replaced an older one. Later, between 1749 and 1753, another architect, James Paine, made some changes to the hall.
When William Wrightson passed away in 1760, his daughter Isabella inherited the property. She married John Battie, who later added Wrightson to his name. They hired a famous landscape designer, Richard Woods, to redesign the park.
Designing the Park
Richard Woods was a well-known designer in the 1700s. He created a large park of 250 acres for Cusworth Hall. He added a winding river with three lakes. He also included cool features like the Rock Arch and the Cascade (a small waterfall).
Family Changes and Sale
The estate stayed in the Wrightson family for many years. Different family members, like William Wrightson (who was a Member of Parliament), owned it.
Eventually, the last family member to own the hall was Robert Cecil Battie-Wrightson. After he passed away in 1952, his sister had to sell the hall's contents. She then sold Cusworth Hall itself to Doncaster Council.
Exploring Cusworth Estate
The area of Cusworth has a long history, even mentioned in a very old survey from 1086. People have lived here for many centuries.
The Old Hall
Before the current Cusworth Hall, there was an "Old Hall." It was first mentioned in 1327. In 1669, Robert Wrightson bought the land and the old house. A map from 1719 shows that the old hall and its gardens were quite small.
Between 1726 and 1735, the Old Hall was made bigger. The gardens were also expanded, creating the kitchen garden and bowling green we know today.
When the new Cusworth Hall was built (1740–1745), the Old Hall was mostly taken down. Many parts from the old building were used again in the new one.
Cusworth Hall Today
Cusworth Hall and its other buildings are right in the middle of the park. From here, you can enjoy great views over Doncaster. The hall was designed in a style called Palladian, which is known for its balance and grand look.
The hall has wings that include a stable block and a large kitchen. Later, a chapel and a library were added. There are also other interesting buildings like a Brew House and a Lodge. You can also find Lady Isabella's Garden and a Peacock Pen.
Cusworth Park
Cusworth Park is a historic landscape that is officially protected. It was designed by Richard Woods, a famous landscape architect. He started working on the park in 1761, creating the winding river and beautiful grounds.
The park you can visit today is about 60 acres. This was once part of a much larger estate owned by the Battie-Wrightson family, which included 250 acres of parkland.
The Walled Garden
The walled garden is a special part of Cusworth Park. The earliest maps show its layout from 1719. Richard Woods also made changes to it in 1761.
The garden was divided into different areas. Some parts were for growing food, like pineapples and mushrooms. Other parts had exotic plants or beautiful formal flower gardens.
Entrance Terrace
Old maps show a narrow walled area called the "entrance terrace." Parts of its stone walls might still be there today. From this terrace, you can go down stone steps to the bowling green.
Bowling Green
This is a roughly square area surrounded by a brick wall. It was a place for playing bowls. The wall on one side was made lower so people could see the Green House Garden.
Summerhouse / Bowling Pavilion
This building was built in 1726 and is a key feature of the walled garden. It has two floors. The top floor can be reached from the Bowling Green and offers views across it. The lower floor looks out over the Flower Garden.
During its restoration in the 1990s, the top room was decorated with special paintings that look like real scenes. These paintings show imagined walled gardens at Cusworth.
Flower Garden
The flower garden was designed to be seen mostly from the higher ground of the bowling green. It was divided by paths and had four formal flower beds. Even though it was one of the smaller gardens, it was very decorative and colorful.
Hall Garden
The purpose of the Hall Garden isn't completely clear, but it seems to have been an extension of the flower garden's beautiful design. It has a path around its edge and is divided into two sections by a central path.
Orchard
For most of the 1700s, the orchard was open and not enclosed. It was much larger than it is today, extending further up Cusworth Lane. Part of it was sold for houses in the 1960s.
Recent Developments at Cusworth Hall
In 1961, the local council, Doncaster Rural District Council, bought Cusworth Hall and its park from the Battie-Wrightson family. They started to restore the grounds and created tearooms in the old stable block.
Museum Opening and Renovation
The main rooms of the hall were turned into the Museum of South Yorkshire Life. This museum officially opened on September 30, 1967.
Between 2002 and 2005, Cusworth Hall and Park had a huge renovation that cost £7.5 million. This work fixed important parts of the hall, like the stonework and roof, to keep it safe from water. Inside, new displays were added.
The park's restoration was carefully planned using old maps and notes from Richard Woods. This helped them bring back some of the original 18th-century design. The park is now a thriving place for everyone to enjoy.
Cusworth Hall Today
Cusworth Hall reopened to the public on May 23, 2007. The museum now shows the history of South Yorkshire. It's a valuable place for local people, students, and school groups to learn.
Cusworth Hall Museum and Park hosts many events throughout the year. These include country fairs, vintage car shows, historical re-enactments, and wildlife sessions. A free 5-kilometer parkrun takes place every Saturday morning in the grounds. The first parkrun was held on October 5, 2019.
The museum also offers learning sessions for schools and families. Experienced education officers lead workshops on many topics.
See also
 In Spanish: Cusworth Hall para niños
In Spanish: Cusworth Hall para niños
- Grade I listed buildings in South Yorkshire
- Listed buildings in Sprotbrough and Cusworth
 | Dorothy Vaughan |
 | Charles Henry Turner |
 | Hildrus Poindexter |
 | Henry Cecil McBay |


