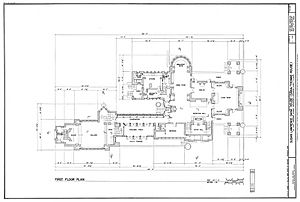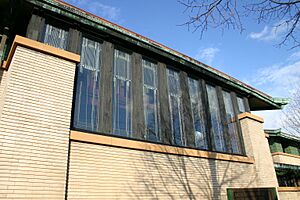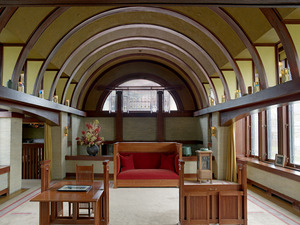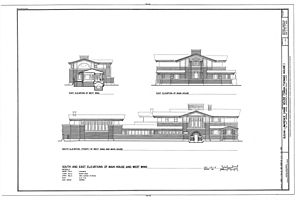Dana–Thomas House facts for kids
|
Susan Lawrence Dana House
|
|
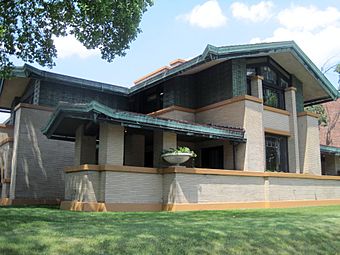
Dana-Thomas House
|
|
| Location | 301 East Lawrence Avenue, Springfield, Illinois |
|---|---|
| Built | 1902 |
| Architect | Frank Lloyd Wright |
| NRHP reference No. | 74000774 |
Quick facts for kids Significant dates |
|
| Added to NRHP | July 30, 1974 |
| Designated NHL | January 7, 1976 |
The Dana–Thomas House is a famous home in Springfield, Illinois. It is also known as the Susan Lawrence Dana House. This special house was designed by the well-known architect Frank Lloyd Wright.
It was built between 1902 and 1904 for a generous woman named Susan Lawrence Dana. The house shows how much both Susan Dana and Frank Lloyd Wright loved "organic architecture." This style means buildings should fit naturally with their surroundings. The house also shows ideas from Japanese art, especially Japanese prints.
A Special Home's Story
Susan Lawrence Dana (1862–1946) was a very independent woman. She inherited a large amount of money, including from silver mines. After her husband passed away in 1900, Susan had full control of her home and money.
She wanted to show her unique style and become an important helper in Springfield. So, Susan decided to completely change her family's old mansion. This mansion was in a fancy part of the city called "Aristocracy Hill."
Designing a Masterpiece
In 1902, Susan Dana found the perfect architect: Frank Lloyd Wright. He was becoming famous for his new "Prairie School" style. This style focused on making buildings feel connected to the land around them.
Designing Susan Dana's home was the biggest project Wright had taken on. He saw that Mrs. Dana shared his ideas and passion for design. So, he went beyond just remodeling and created a brand new house. It became a perfect example of his Prairie Style.
The new house showed the lively personalities of both Susan Dana and Frank Lloyd Wright. They both loved Japanese prints and drawings. The house was made for showing off art and for hosting fun events.
When guests entered, they walked through an arched doorway into bigger and bigger rooms. This idea of "expanding space" was used all over the house. Windows were placed to always make people inside feel connected to the outdoors.
Wright designed about 450 pieces of art glass for the house. These included windows, skylights, and light fixtures. Most of these beautiful glass pieces are still there today. Many of the art glass designs, and a large painting in the dining room, feature a sumac plant design.
A large section on the west side of the house leads visitors through a hallway that looks like a Japanese Torii gate. This hallway opens into two of the biggest rooms. The upstairs gallery was used for music and parties. The library downstairs has special stands for Susan Dana to display her collection of Japanese prints. The house also has over 100 pieces of furniture designed by Wright, made from white oak.
Susan Dana lived in the house from 1904 until about 1928. She used to be a great hostess and a leader in Springfield's social life. But over time, she became more private and interested in spiritual ideas. Later in her life, she faced health challenges and money worries. Around 1928, she closed the main house and moved to a smaller house nearby. The Dana–Thomas House stayed empty until 1944.
The House's Journey Through Time
Charles C. Thomas, a successful medical publisher, bought the house in 1944. He was the second owner and took great care of the home until he passed away in 1969. His wife, Nanette, continued to care for it until 1975.
The Thomas family is praised for keeping the house's original furniture and design. After Nanette passed away, her family sold the house and its contents to the state of Illinois in 1981. They sold it for $1.0 million, which was much less than they could have gotten if they had sold everything separately. This shows how much they wanted to keep the house whole.
The house became a state historic site, managed by the Illinois Historic Preservation Agency. From 1987 to 1990, a big project restored the house to how it looked in 1910. It is believed to have one of the most complete Frank Lloyd Wright interiors in the United States.
The Dana–Thomas House was shown in a TV program called Guide to Historic Homes of America in 1996. In 2018, it was chosen as one of the "Illinois 200 Great Places" to celebrate Illinois's 200th birthday.
Sometimes, due to state budget cuts, the house has had to close temporarily for visitors. For example, it closed from December 2008 to April 2009. It also closed for 11 months in 2011 for important repairs and updates to its inside, outside, and security systems.
See also
 In Spanish: Casa Dana-Thomas para niños
In Spanish: Casa Dana-Thomas para niños
- List of Frank Lloyd Wright works
- National Register of Historic Places listings in Sangamon County, Illinois
- List of National Historic Landmarks in Illinois
 | Precious Adams |
 | Lauren Anderson |
 | Janet Collins |




